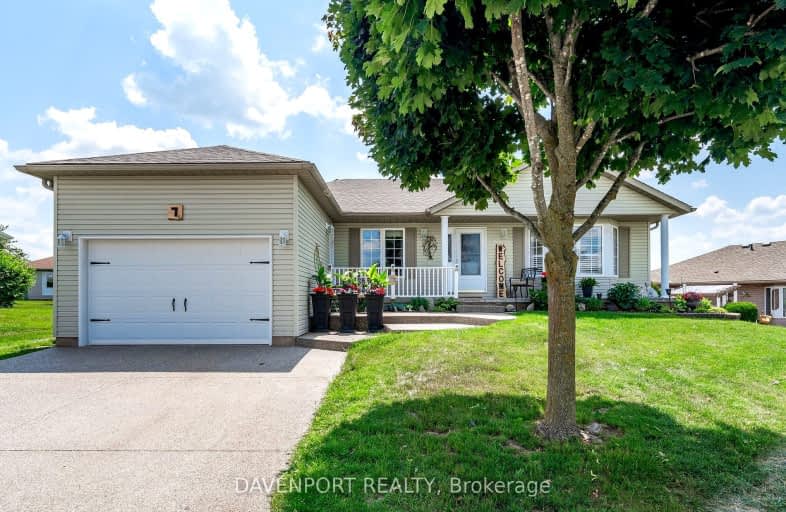Car-Dependent
- Almost all errands require a car.
15
/100
Somewhat Bikeable
- Most errands require a car.
33
/100

Grandview Public School
Elementary: Public
2.16 km
Holy Family Catholic Elementary School
Elementary: Catholic
2.16 km
Plattsville & District Public School
Elementary: Public
9.74 km
Forest Glen Public School
Elementary: Public
2.29 km
Sir Adam Beck Public School
Elementary: Public
2.92 km
Baden Public School
Elementary: Public
3.80 km
St David Catholic Secondary School
Secondary: Catholic
17.61 km
Forest Heights Collegiate Institute
Secondary: Public
14.48 km
Waterloo Collegiate Institute
Secondary: Public
17.19 km
Resurrection Catholic Secondary School
Secondary: Catholic
13.51 km
Waterloo-Oxford District Secondary School
Secondary: Public
2.91 km
Sir John A Macdonald Secondary School
Secondary: Public
13.08 km
-
Scott Park New Hamburg
New Hamburg ON 1.95km -
Wilmot Arboretum
Waterloo ON 2.49km -
Mannheim Optimist Park
Waterloo ON 11.85km
-
CIBC
50 Huron St, New Hamburg ON N3A 1J2 1.88km -
Mennonite Savings and Credit Union
100 Mill, New Hamburg ON N0B 2G0 1.92km -
Scotiabank
420 the Boardwalk (at Ira Needles Blvd), Waterloo ON N2T 0A6 12.31km


