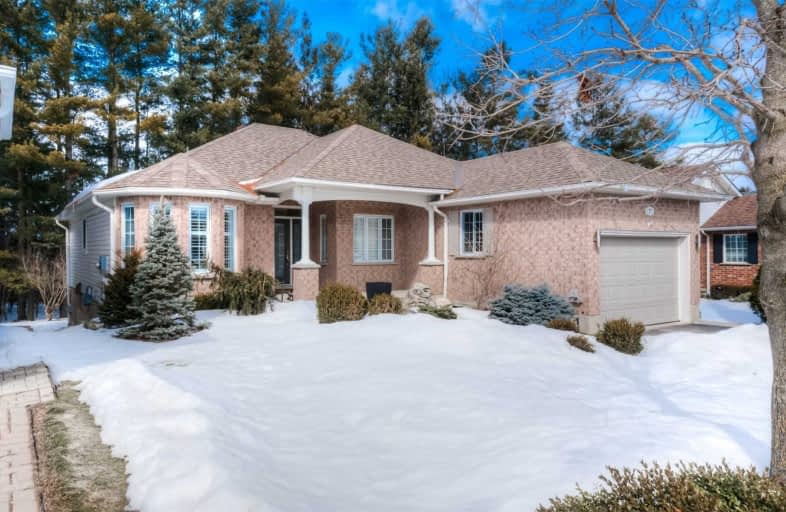Sold on Mar 13, 2021
Note: Property is not currently for sale or for rent.

-
Type: Det Condo
-
Style: Bungalow
-
Size: 1400 sqft
-
Pets: Restrict
-
Age: 16-30 years
-
Taxes: $3,523 per year
-
Maintenance Fees: 283 /mo
-
Days on Site: 5 Days
-
Added: Mar 08, 2021 (5 days on market)
-
Updated:
-
Last Checked: 2 weeks ago
-
MLS®#: X5144057
-
Listed By: Rego realty inc., brokerage
Beautiful Bungalow, Backing Onto The Forest, In Exclusive Baden Neighbourhood. Perfectly Located, Just Minutes From K-W, Close To Shopping, Restaurants, Golf Course/ Community Offers A Club House, Tennis Court, Pool And More! Upgraded Throughout. Hardwood Flooring On Main Level. Open Concept Living Room, Breakfast Area And Kitchen. California Shutters. Gourmet Kitchen W/ Wood Cabinetry, Built In Ss Appliances Including Induction Cook Top, Walk-In Party.
Extras
Main Floor Master W/ 3-Pc Ensuite W/ Heated Floors And Additional Bdrm. Bsmt W/ Rec Room. Workshop, Utility Room And Storage. Backyard W/ Deck W/ Heated Storage Below, Tree Lined Views. Book Your Showing Today!
Property Details
Facts for 7 Spruce Grove Avenue, Wilmot
Status
Days on Market: 5
Last Status: Sold
Sold Date: Mar 13, 2021
Closed Date: Apr 26, 2021
Expiry Date: May 25, 2021
Sold Price: $830,000
Unavailable Date: Mar 13, 2021
Input Date: Mar 09, 2021
Prior LSC: Listing with no contract changes
Property
Status: Sale
Property Type: Det Condo
Style: Bungalow
Size (sq ft): 1400
Age: 16-30
Area: Wilmot
Availability Date: 30-59 Days
Inside
Bedrooms: 2
Bathrooms: 3
Kitchens: 1
Rooms: 8
Den/Family Room: No
Patio Terrace: Open
Unit Exposure: North West
Air Conditioning: Central Air
Fireplace: No
Laundry Level: Main
Ensuite Laundry: Yes
Washrooms: 3
Building
Stories: 1
Basement: Finished
Basement 2: Full
Heat Type: Forced Air
Heat Source: Gas
Exterior: Brick
Exterior: Vinyl Siding
UFFI: No
Special Designation: Unknown
Parking
Parking Included: Yes
Garage Type: Attached
Parking Designation: Owned
Parking Features: Private
Covered Parking Spaces: 2
Total Parking Spaces: 3.5
Garage: 2
Locker
Locker: None
Fees
Tax Year: 2020
Taxes Included: No
Building Insurance Included: No
Cable Included: No
Central A/C Included: Yes
Common Elements Included: Yes
Heating Included: No
Hydro Included: No
Water Included: No
Taxes: $3,523
Highlights
Amenity: Gym
Amenity: Indoor Pool
Amenity: Party/Meeting Room
Amenity: Tennis Court
Feature: Grnbelt/Cons
Feature: Place Of Worship
Land
Cross Street: Erb's Rd
Municipality District: Wilmot
Parcel Number: 233650060
Zoning: Res
Condo
Condo Registry Office: WSCC
Condo Corp#: 365
Property Management: Foxboro Greens
Additional Media
- Virtual Tour: https://unbranded.youriguide.com/7_spruce_grove_ave_baden_on/
Rooms
Room details for 7 Spruce Grove Avenue, Wilmot
| Type | Dimensions | Description |
|---|---|---|
| Bathroom Main | 2.13 x 2.44 | 4 Pc Bath |
| Bathroom Main | 2.44 x 1.22 | 3 Pc Bath |
| Br Main | 5.18 x 3.35 | |
| Master Main | 4.27 x 4.27 | |
| Breakfast Main | 3.96 x 3.05 | |
| Kitchen Main | 4.27 x 3.66 | |
| Living Main | 6.10 x 6.40 | |
| Rec Bsmt | 10.67 x 5.49 | |
| Bathroom Bsmt | 1.52 x 1.52 | 2 Pc Bath |
| Workshop Bsmt | 7.01 x 3.96 | |
| Utility Bsmt | 3.66 x 3.96 |
| XXXXXXXX | XXX XX, XXXX |
XXXX XXX XXXX |
$XXX,XXX |
| XXX XX, XXXX |
XXXXXX XXX XXXX |
$XXX,XXX |
| XXXXXXXX XXXX | XXX XX, XXXX | $830,000 XXX XXXX |
| XXXXXXXX XXXXXX | XXX XX, XXXX | $799,000 XXX XXXX |

Grandview Public School
Elementary: PublicHoly Family Catholic Elementary School
Elementary: CatholicForest Glen Public School
Elementary: PublicSir Adam Beck Public School
Elementary: PublicBaden Public School
Elementary: PublicWellesley Public School
Elementary: PublicSt David Catholic Secondary School
Secondary: CatholicForest Heights Collegiate Institute
Secondary: PublicWaterloo Collegiate Institute
Secondary: PublicResurrection Catholic Secondary School
Secondary: CatholicWaterloo-Oxford District Secondary School
Secondary: PublicSir John A Macdonald Secondary School
Secondary: Public

