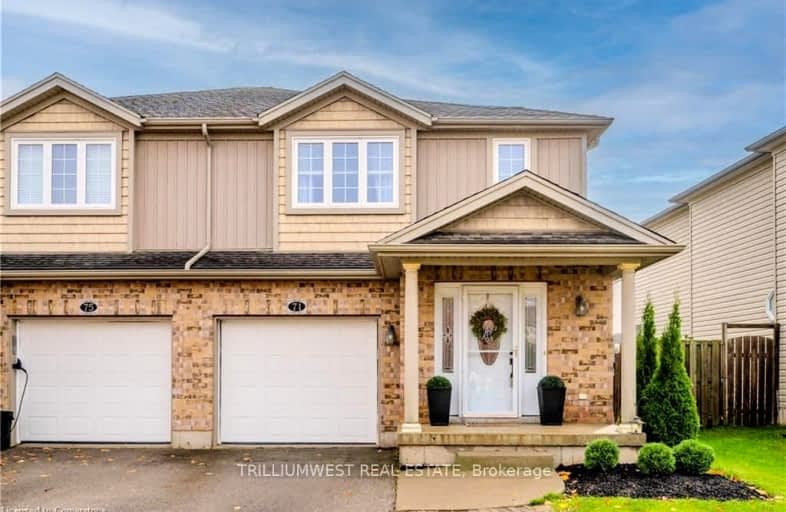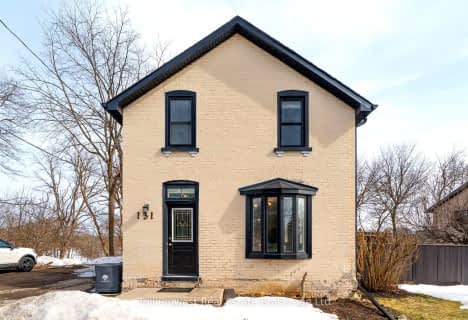Car-Dependent
- Most errands require a car.
48
/100
Bikeable
- Some errands can be accomplished on bike.
57
/100

Grandview Public School
Elementary: Public
1.41 km
Holy Family Catholic Elementary School
Elementary: Catholic
1.27 km
Forest Glen Public School
Elementary: Public
0.59 km
Sir Adam Beck Public School
Elementary: Public
2.96 km
Baden Public School
Elementary: Public
4.28 km
Wellesley Public School
Elementary: Public
10.49 km
St David Catholic Secondary School
Secondary: Catholic
18.60 km
Forest Heights Collegiate Institute
Secondary: Public
16.29 km
Waterloo Collegiate Institute
Secondary: Public
18.22 km
Resurrection Catholic Secondary School
Secondary: Catholic
14.98 km
Waterloo-Oxford District Secondary School
Secondary: Public
2.72 km
Sir John A Macdonald Secondary School
Secondary: Public
13.62 km
-
Steckey Brothers Recreation Area
Waterloo ON 9.93km -
Optimist Park
10.33km -
Queen's Park
1 Adam St (Maria St.), Tavistock ON N0B 2R0 12.01km
-
Mennonite Savings and Credit Union
100M Mill St, New Hamburg ON N3A 1R1 1km -
TD Bank
114 Huron St, New Hamburg ON N3A 1J3 1.1km -
TD Canada Trust Branch and ATM
114 Huron St, New Hamburg ON N3A 1J3 1.1km




