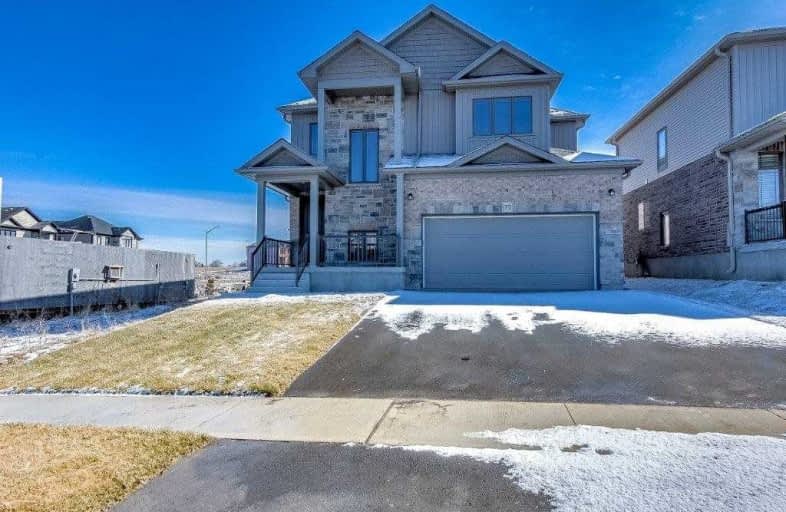Sold on Jun 15, 2019
Note: Property is not currently for sale or for rent.

-
Type: Detached
-
Style: 2-Storey
-
Size: 2000 sqft
-
Lot Size: 44.43 x 118 Feet
-
Age: 0-5 years
-
Taxes: $3,900 per year
-
Days on Site: 22 Days
-
Added: Sep 07, 2019 (3 weeks on market)
-
Updated:
-
Last Checked: 2 weeks ago
-
MLS®#: X4461826
-
Listed By: Re/max gold realty inc., brokerage
Gorgeous 4 Bedrooms And 2.5 Baths Home In The Peaceful New Hamburg. Grand Entrance Open To Above With 8 Ft Door. Main Floor Has 9 Ft Ceiling, Hardwood In Family Room, Large Windows, Upgraded Kitchen With Granite Counter Tops, Back Splash, Taller Cabinets And Large W/I Pantry. Upgraded Light Fixtures. Garage Entrance From Inside. Green_ash Builder Plan By Capital Homes. Minutes Away From Kw And Expressway. This Home Shows Aaa!!!
Extras
Fridge, Stove, Dishwasher, Washer And Dryer.
Property Details
Facts for 75 Stier Road, Wilmot
Status
Days on Market: 22
Last Status: Sold
Sold Date: Jun 15, 2019
Closed Date: Aug 15, 2019
Expiry Date: Aug 31, 2019
Sold Price: $677,240
Unavailable Date: Jun 15, 2019
Input Date: May 24, 2019
Property
Status: Sale
Property Type: Detached
Style: 2-Storey
Size (sq ft): 2000
Age: 0-5
Area: Wilmot
Availability Date: Tba
Assessment Amount: $481,000
Assessment Year: 2018
Inside
Bedrooms: 4
Bathrooms: 3
Kitchens: 1
Rooms: 8
Den/Family Room: Yes
Air Conditioning: Central Air
Fireplace: No
Laundry Level: Main
Washrooms: 3
Building
Basement: Full
Heat Type: Forced Air
Heat Source: Gas
Exterior: Brick
Exterior: Vinyl Siding
Water Supply: Municipal
Special Designation: Unknown
Parking
Driveway: Pvt Double
Garage Spaces: 2
Garage Type: Attached
Covered Parking Spaces: 2
Total Parking Spaces: 4
Fees
Tax Year: 2018
Tax Legal Description: Plan 58M-414 Lot 96
Taxes: $3,900
Land
Cross Street: Theodore Schuler/For
Municipality District: Wilmot
Fronting On: West
Pool: None
Sewer: Sewers
Lot Depth: 118 Feet
Lot Frontage: 44.43 Feet
Zoning: Residential
Rooms
Room details for 75 Stier Road, Wilmot
| Type | Dimensions | Description |
|---|---|---|
| Living Main | 4.32 x 5.97 | Hardwood Floor, Large Window, Open Concept |
| Kitchen Main | 2.82 x 4.27 | Ceramic Floor, Centre Island, Large Window |
| Dining Main | 2.77 x 4.29 | Ceramic Floor, Open Concept, O/Looks Backyard |
| Master Main | 4.27 x 4.72 | Broadloom, 5 Pc Ensuite, W/I Closet |
| 2nd Br 2nd | 4.17 x 3.35 | Broadloom, W/I Closet, Large Window |
| 3rd Br 2nd | 3.05 x 4.22 | Broadloom, Window, Closet |
| 4th Br 2nd | 4.27 x 3.66 | Broadloom, Large Window, Large Closet |
| Laundry Main | 2.44 x 2.44 | Ceramic Floor |
| XXXXXXXX | XXX XX, XXXX |
XXXX XXX XXXX |
$XXX,XXX |
| XXX XX, XXXX |
XXXXXX XXX XXXX |
$XXX,XXX | |
| XXXXXXXX | XXX XX, XXXX |
XXXXXXX XXX XXXX |
|
| XXX XX, XXXX |
XXXXXX XXX XXXX |
$XXX,XXX | |
| XXXXXXXX | XXX XX, XXXX |
XXXXXXX XXX XXXX |
|
| XXX XX, XXXX |
XXXXXX XXX XXXX |
$XXX,XXX |
| XXXXXXXX XXXX | XXX XX, XXXX | $677,240 XXX XXXX |
| XXXXXXXX XXXXXX | XXX XX, XXXX | $684,900 XXX XXXX |
| XXXXXXXX XXXXXXX | XXX XX, XXXX | XXX XXXX |
| XXXXXXXX XXXXXX | XXX XX, XXXX | $719,000 XXX XXXX |
| XXXXXXXX XXXXXXX | XXX XX, XXXX | XXX XXXX |
| XXXXXXXX XXXXXX | XXX XX, XXXX | $759,900 XXX XXXX |

Grandview Public School
Elementary: PublicHoly Family Catholic Elementary School
Elementary: CatholicForest Glen Public School
Elementary: PublicSir Adam Beck Public School
Elementary: PublicBaden Public School
Elementary: PublicWellesley Public School
Elementary: PublicSt David Catholic Secondary School
Secondary: CatholicForest Heights Collegiate Institute
Secondary: PublicWaterloo Collegiate Institute
Secondary: PublicResurrection Catholic Secondary School
Secondary: CatholicWaterloo-Oxford District Secondary School
Secondary: PublicSir John A Macdonald Secondary School
Secondary: Public

