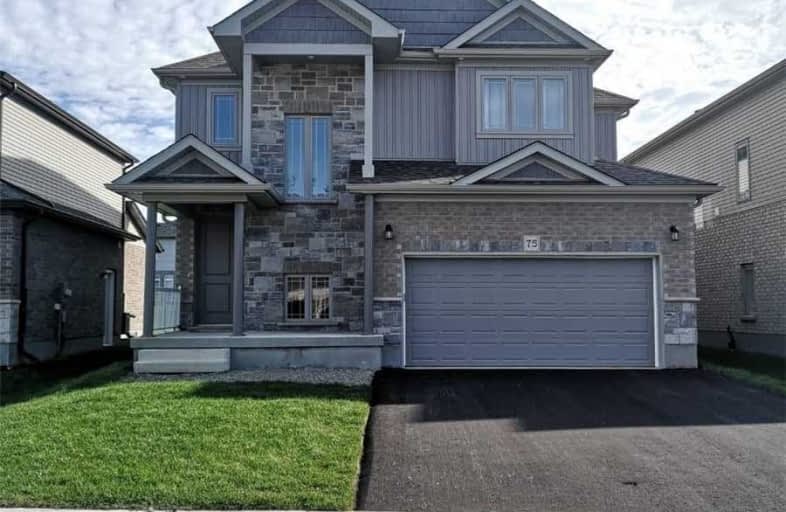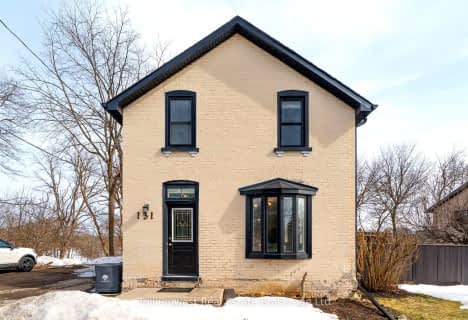Sold on Apr 19, 2019
Note: Property is not currently for sale or for rent.

-
Type: Detached
-
Style: 2-Storey
-
Size: 2000 sqft
-
Lot Size: 44.53 x 118.37 Feet
-
Age: 0-5 years
-
Taxes: $3,900 per year
-
Days on Site: 21 Days
-
Added: Sep 07, 2019 (3 weeks on market)
-
Updated:
-
Last Checked: 2 weeks ago
-
MLS®#: X4397768
-
Listed By: Century 21 green realty inc., brokerage
Beautiful&Lovely Home Located On A Quite Street,Exterior Stone,Brick,Exterior Coloured Windows,Exterior Pot Lights,9Ft Ceiling On Main Flr,8 Ft Doors&Larger Windows,Main Flr Laundry,Crown Moulding In Kitchen,Granite Counter,Island,Large W/I Pantry With Glass Door,Backsplash,Hardwood On Main Floor,Maple Cabinets,Master Bdrm With 5Pc Ensuite,Glass Shower,Family Can Be Converted To 4th Bedroom(As Per Builder Plan),Lots Of Upgrades,Mins From School,Kw&Expressway.
Extras
All Electric Light Fixtures, All Window Covering, Slide In Double Oven Stove, Counter Depth Fridge, B/I Microwave, B/I Dishwasher, Washer & Dryer, Central Air Conditioner, Garage Door Opener With Remotes, Water Softener, Air Exchanger
Property Details
Facts for 75 Theodore Schuler Boulevard, Wilmot
Status
Days on Market: 21
Last Status: Sold
Sold Date: Apr 19, 2019
Closed Date: Jun 27, 2019
Expiry Date: Jul 31, 2019
Sold Price: $673,900
Unavailable Date: Apr 19, 2019
Input Date: Mar 29, 2019
Prior LSC: Listing with no contract changes
Property
Status: Sale
Property Type: Detached
Style: 2-Storey
Size (sq ft): 2000
Age: 0-5
Area: Wilmot
Availability Date: 60-90 Days/Tba
Inside
Bedrooms: 3
Bathrooms: 3
Kitchens: 1
Rooms: 8
Den/Family Room: Yes
Air Conditioning: Central Air
Fireplace: No
Laundry Level: Upper
Central Vacuum: N
Washrooms: 3
Building
Basement: Full
Basement 2: Unfinished
Heat Type: Forced Air
Heat Source: Gas
Exterior: Brick
Exterior: Stone
Water Supply: Municipal
Special Designation: Unknown
Parking
Driveway: Pvt Double
Garage Spaces: 2
Garage Type: Built-In
Covered Parking Spaces: 4
Total Parking Spaces: 6
Fees
Tax Year: 2018
Tax Legal Description: Lot 117, Plan 58M-414, Wilmont
Taxes: $3,900
Highlights
Feature: Library
Feature: Park
Feature: Rec Centre
Feature: River/Stream
Feature: School
Land
Cross Street: Theodore Schuler/For
Municipality District: Wilmot
Fronting On: West
Pool: None
Sewer: Sewers
Lot Depth: 118.37 Feet
Lot Frontage: 44.53 Feet
Rooms
Room details for 75 Theodore Schuler Boulevard, Wilmot
| Type | Dimensions | Description |
|---|---|---|
| Great Rm Main | 5.94 x 4.32 | Hardwood Floor, Large Window, Open Concept |
| Dining Main | 2.77 x 4.29 | Ceramic Floor, W/O To Yard, Open Concept |
| Kitchen Main | 2.82 x 4.27 | Ceramic Floor, Large Window, Centre Island |
| Laundry Main | 2.44 x 2.44 | Ceramic Floor, W/O To Garage |
| Family 2nd | 3.66 x 4.27 | Broadloom, Cathedral Ceiling, Large Window |
| Master 2nd | 4.72 x 4.27 | Broadloom, 5 Pc Ensuite, W/I Closet |
| 2nd Br 2nd | 3.35 x 4.17 | Broadloom, W/I Closet, Window |
| 3rd Br 2nd | 3.99 x 3.05 | Broadloom, Closet, Window |
| XXXXXXXX | XXX XX, XXXX |
XXXXXXX XXX XXXX |
|
| XXX XX, XXXX |
XXXXXX XXX XXXX |
$XXX,XXX | |
| XXXXXXXX | XXX XX, XXXX |
XXXX XXX XXXX |
$XXX,XXX |
| XXX XX, XXXX |
XXXXXX XXX XXXX |
$XXX,XXX | |
| XXXXXXXX | XXX XX, XXXX |
XXXXXXX XXX XXXX |
|
| XXX XX, XXXX |
XXXXXX XXX XXXX |
$XXX,XXX |
| XXXXXXXX XXXXXXX | XXX XX, XXXX | XXX XXXX |
| XXXXXXXX XXXXXX | XXX XX, XXXX | $689,000 XXX XXXX |
| XXXXXXXX XXXX | XXX XX, XXXX | $673,900 XXX XXXX |
| XXXXXXXX XXXXXX | XXX XX, XXXX | $679,900 XXX XXXX |
| XXXXXXXX XXXXXXX | XXX XX, XXXX | XXX XXXX |
| XXXXXXXX XXXXXX | XXX XX, XXXX | $679,900 XXX XXXX |

Grandview Public School
Elementary: PublicHoly Family Catholic Elementary School
Elementary: CatholicForest Glen Public School
Elementary: PublicSir Adam Beck Public School
Elementary: PublicBaden Public School
Elementary: PublicWellesley Public School
Elementary: PublicSt David Catholic Secondary School
Secondary: CatholicForest Heights Collegiate Institute
Secondary: PublicWaterloo Collegiate Institute
Secondary: PublicResurrection Catholic Secondary School
Secondary: CatholicWaterloo-Oxford District Secondary School
Secondary: PublicSir John A Macdonald Secondary School
Secondary: Public- 2 bath
- 3 bed
- 1100 sqft
- 2 bath
- 3 bed
- 1100 sqft


