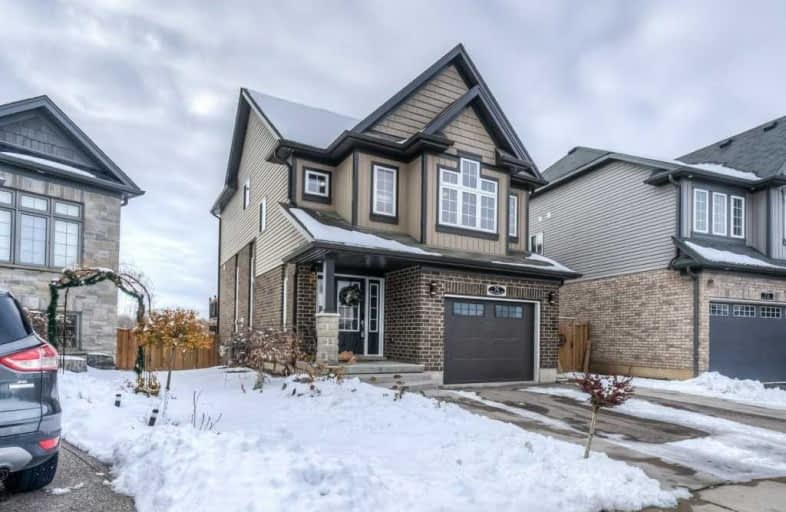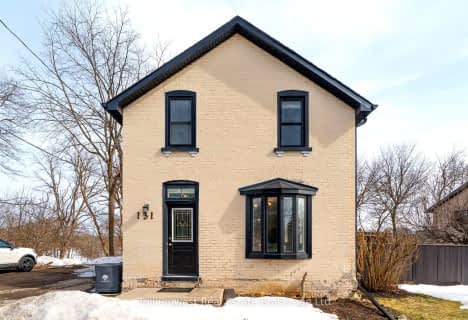
Grandview Public School
Elementary: Public
0.85 km
Holy Family Catholic Elementary School
Elementary: Catholic
0.71 km
Forest Glen Public School
Elementary: Public
0.94 km
Sir Adam Beck Public School
Elementary: Public
3.36 km
Baden Public School
Elementary: Public
4.66 km
Wellesley Public School
Elementary: Public
11.04 km
St David Catholic Secondary School
Secondary: Catholic
19.00 km
Forest Heights Collegiate Institute
Secondary: Public
16.52 km
Waterloo Collegiate Institute
Secondary: Public
18.61 km
Resurrection Catholic Secondary School
Secondary: Catholic
15.28 km
Waterloo-Oxford District Secondary School
Secondary: Public
3.15 km
Sir John A Macdonald Secondary School
Secondary: Public
14.08 km




