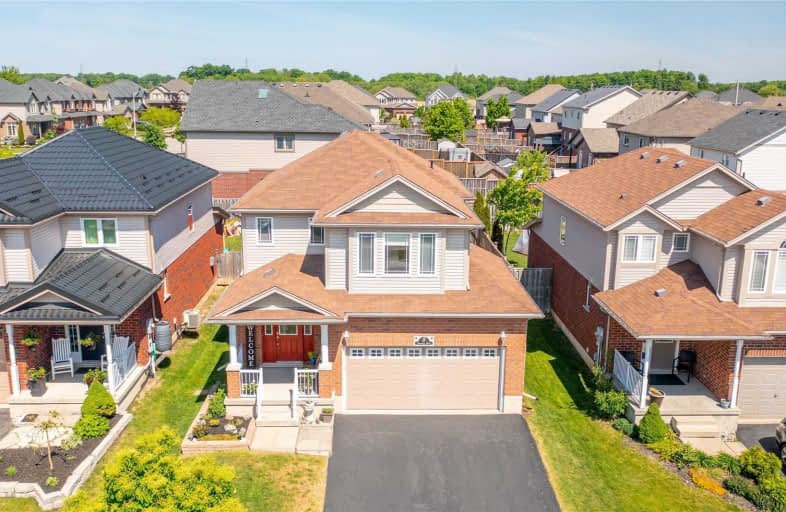Sold on Jun 03, 2021
Note: Property is not currently for sale or for rent.

-
Type: Detached
-
Style: 2-Storey
-
Size: 1500 sqft
-
Lot Size: 40 x 115 Feet
-
Age: 6-15 years
-
Taxes: $3,451 per year
-
Days on Site: 1 Days
-
Added: Jun 02, 2021 (1 day on market)
-
Updated:
-
Last Checked: 2 weeks ago
-
MLS®#: X5258624
-
Listed By: Trilliumwest real estate, brokerage
Beautiful Move In Ready Home In The Sought After Town Of Baden. With The Feel Of A Small Town Rural Community But Located Just A Short Drive From Kw, This Is The Perfect Place To Call Home. Situated On A Large Fully Fenced Lot & Featuring A Two Car Garage, This Home Boasts Quality Upgrades Throughout. Located Just Around The Corner From A Fantastic School, Park, Walking Trails, & With Easy Access To Highway 7/8, You Will Fall In Love With Living In Baden.
Extras
Please Follow All Covid-19 Ontario Public Health Guidelines, Sanitize Hands, Masks Mandatory. Showings To Be Limited To Realtor Plus Two Clients (No Children Unless Confirmed With Listing Agent).
Property Details
Facts for 8 Stuckey Avenue, Wilmot
Status
Days on Market: 1
Last Status: Sold
Sold Date: Jun 03, 2021
Closed Date: Jul 16, 2021
Expiry Date: Aug 07, 2021
Sold Price: $925,000
Unavailable Date: Jun 03, 2021
Input Date: Jun 02, 2021
Prior LSC: Listing with no contract changes
Property
Status: Sale
Property Type: Detached
Style: 2-Storey
Size (sq ft): 1500
Age: 6-15
Area: Wilmot
Inside
Bedrooms: 3
Bathrooms: 3
Kitchens: 1
Rooms: 13
Den/Family Room: No
Air Conditioning: Central Air
Fireplace: No
Washrooms: 3
Building
Basement: Part Fin
Heat Type: Forced Air
Heat Source: Gas
Exterior: Brick
Exterior: Vinyl Siding
Water Supply: Municipal
Special Designation: Unknown
Parking
Driveway: Pvt Double
Garage Spaces: 2
Garage Type: Attached
Covered Parking Spaces: 2
Total Parking Spaces: 4
Fees
Tax Year: 2020
Tax Legal Description: Lot 72, Plan 58M-432, Township Of Wilmot
Taxes: $3,451
Highlights
Feature: Park
Feature: School
Land
Cross Street: Btwn Hunsberger & J
Municipality District: Wilmot
Fronting On: East
Parcel Number: 221820785
Pool: None
Sewer: Sewers
Lot Depth: 115 Feet
Lot Frontage: 40 Feet
Additional Media
- Virtual Tour: https://youriguide.com/8_stuckey_ave_baden_on/
Rooms
Room details for 8 Stuckey Avenue, Wilmot
| Type | Dimensions | Description |
|---|---|---|
| Living Main | 6.65 x 3.81 | |
| Dining Main | 4.37 x 3.48 | |
| Kitchen Main | 3.30 x 3.35 | |
| Bathroom Main | - | 2 Pc Bath |
| Br 2nd | 3.33 x 3.30 | |
| 2nd Br 2nd | 3.30 x 3.40 | |
| Master 2nd | 5.38 x 4.06 | |
| Bathroom 2nd | - | 4 Pc Ensuite |
| Rec Bsmt | 6.60 x 7.09 | |
| Laundry Bsmt | 3.33 x 2.39 |
| XXXXXXXX | XXX XX, XXXX |
XXXX XXX XXXX |
$XXX,XXX |
| XXX XX, XXXX |
XXXXXX XXX XXXX |
$XXX,XXX |
| XXXXXXXX XXXX | XXX XX, XXXX | $925,000 XXX XXXX |
| XXXXXXXX XXXXXX | XXX XX, XXXX | $799,900 XXX XXXX |

Vista Hills Public School
Elementary: PublicGrandview Public School
Elementary: PublicHoly Family Catholic Elementary School
Elementary: CatholicForest Glen Public School
Elementary: PublicSir Adam Beck Public School
Elementary: PublicBaden Public School
Elementary: PublicSt David Catholic Secondary School
Secondary: CatholicForest Heights Collegiate Institute
Secondary: PublicWaterloo Collegiate Institute
Secondary: PublicResurrection Catholic Secondary School
Secondary: CatholicWaterloo-Oxford District Secondary School
Secondary: PublicSir John A Macdonald Secondary School
Secondary: Public- 2 bath
- 3 bed
- 1100 sqft



