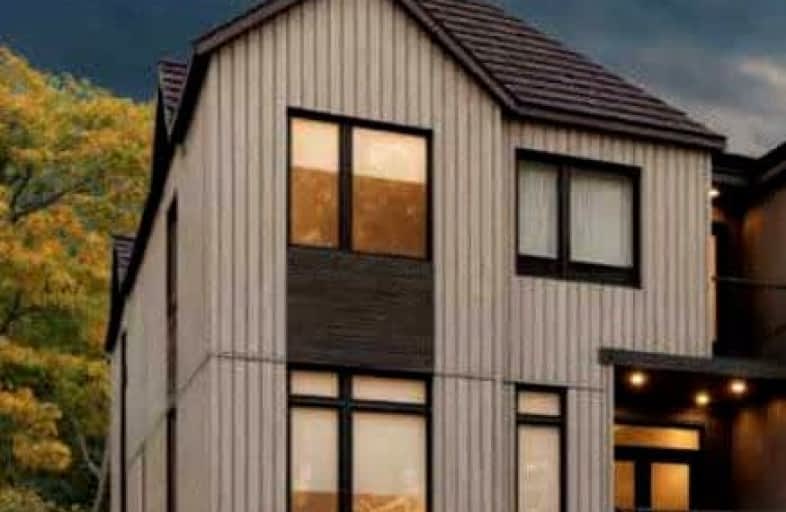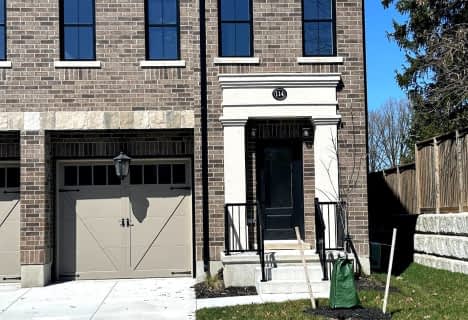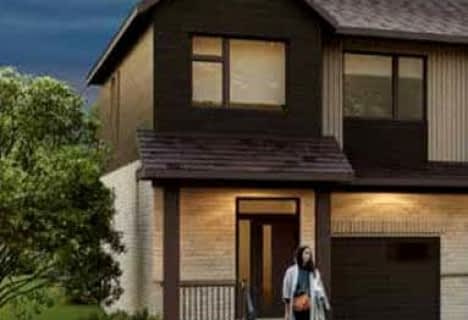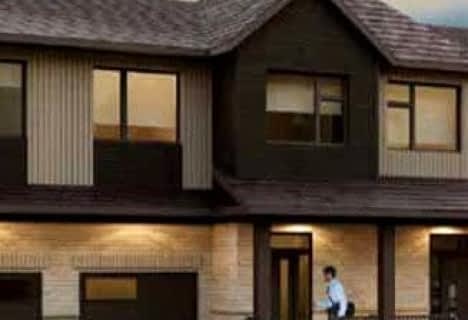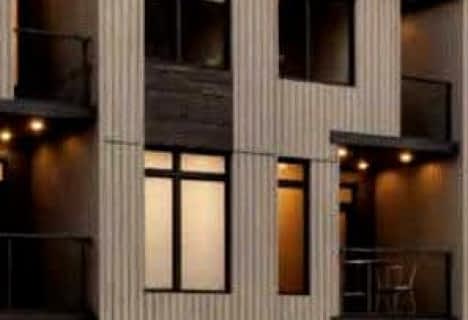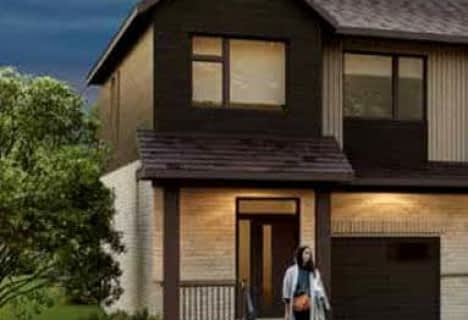Somewhat Walkable
- Some errands can be accomplished on foot.
Bikeable
- Some errands can be accomplished on bike.

Grandview Public School
Elementary: PublicHoly Family Catholic Elementary School
Elementary: CatholicForest Glen Public School
Elementary: PublicSir Adam Beck Public School
Elementary: PublicBaden Public School
Elementary: PublicWellesley Public School
Elementary: PublicSt David Catholic Secondary School
Secondary: CatholicForest Heights Collegiate Institute
Secondary: PublicWaterloo Collegiate Institute
Secondary: PublicResurrection Catholic Secondary School
Secondary: CatholicWaterloo-Oxford District Secondary School
Secondary: PublicSir John A Macdonald Secondary School
Secondary: Public-
Sir Aam Beck Community Park
Waterloo ON 7.42km -
Optimist Park
10.41km -
Plattsville Memorial Park
68 MILL St E, Plattsville 11.78km
-
TD Canada Trust ATM
114 Huron St, New Hamburg ON N3A 1J3 0.57km -
TD Bank
114 Huron St, New Hamburg ON N3A 1J3 0.58km -
TD Canada Trust Branch and ATM
114 Huron St, New Hamburg ON N3A 1J3 0.58km
