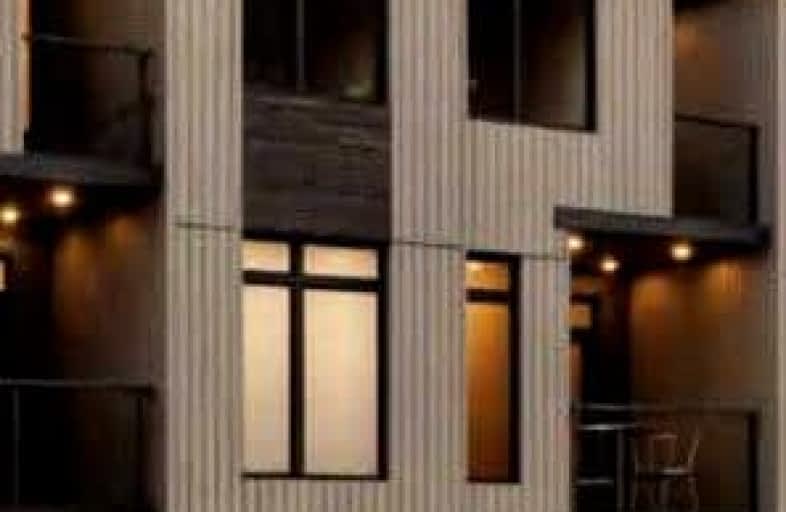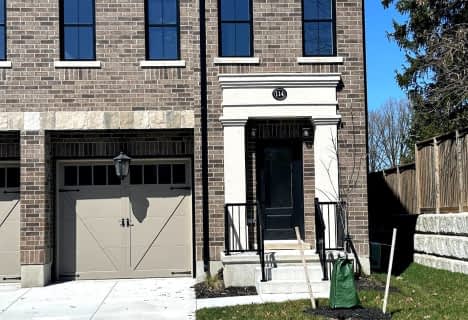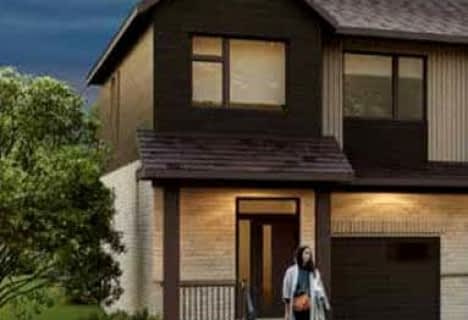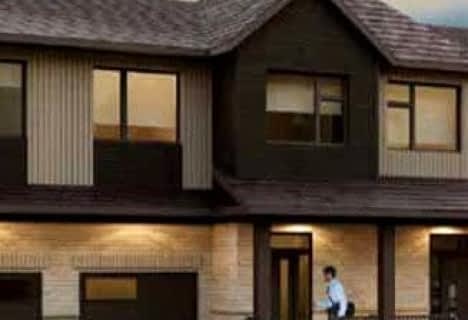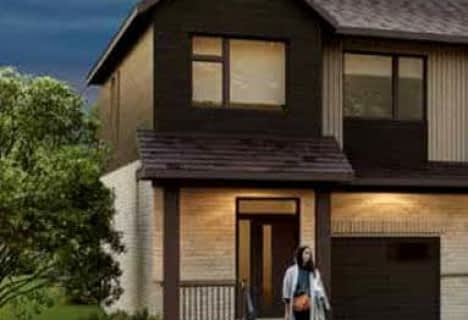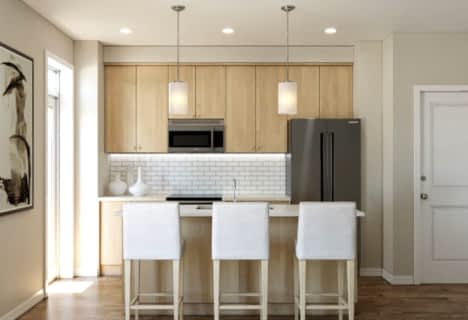Somewhat Walkable
- Some errands can be accomplished on foot.
Bikeable
- Some errands can be accomplished on bike.

Grandview Public School
Elementary: PublicHoly Family Catholic Elementary School
Elementary: CatholicForest Glen Public School
Elementary: PublicSir Adam Beck Public School
Elementary: PublicBaden Public School
Elementary: PublicWellesley Public School
Elementary: PublicSt David Catholic Secondary School
Secondary: CatholicForest Heights Collegiate Institute
Secondary: PublicWaterloo Collegiate Institute
Secondary: PublicResurrection Catholic Secondary School
Secondary: CatholicWaterloo-Oxford District Secondary School
Secondary: PublicSir John A Macdonald Secondary School
Secondary: Public-
Scott Park New Hamburg
New Hamburg ON 1.03km -
Sir Adam Beck Community Park
Waterloo ON 5.04km -
Queen's Park
1 Adam St (Maria St.), Tavistock ON N0B 2R0 11.85km
-
Mennonite Savings and Credit Union
100 Mill, New Hamburg ON N0B 2G0 0.51km -
CIBC
50 Huron St, New Hamburg ON N3A 1J2 0.64km -
CIBC
47 Albert St E, Plattsville ON N0J 1S0 11.84km
