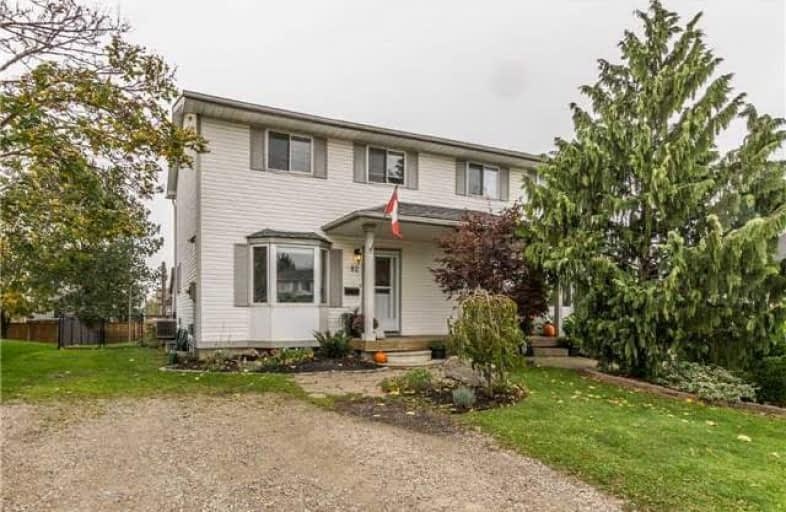Sold on Nov 01, 2018
Note: Property is not currently for sale or for rent.

-
Type: Semi-Detached
-
Style: 2-Storey
-
Size: 700 sqft
-
Lot Size: 33.89 x 122 Feet
-
Age: 16-30 years
-
Taxes: $1,952 per year
-
Days on Site: 14 Days
-
Added: Sep 07, 2019 (2 weeks on market)
-
Updated:
-
Last Checked: 2 weeks ago
-
MLS®#: X4280525
-
Listed By: Re/max real estate centre inc., brokerage
Not Simply A Drive By. Much Larger Than It Appears. Large Open Living Room Greats You As You Enter The Home, Complete With Bay Window. Very Large Kitchen With Walk Out To Deck And Fully Fenced Yard. Brand New 2Pc Washroom On Main Level. No More Running Up Or Down The Stairs. Upstairs, You'll Find 3 Bedrooms And 4Pc Bathroom
Extras
Downstairs You'll Have Your 2nd Living Space In The Large Rec Room And A Newly Finished 2Pc Bathroom. 3 Bathrooms, One A Floor
Property Details
Facts for 82 Catherine Street, Wilmot
Status
Days on Market: 14
Last Status: Sold
Sold Date: Nov 01, 2018
Closed Date: Dec 06, 2018
Expiry Date: Dec 31, 2018
Sold Price: $359,900
Unavailable Date: Nov 01, 2018
Input Date: Oct 18, 2018
Property
Status: Sale
Property Type: Semi-Detached
Style: 2-Storey
Size (sq ft): 700
Age: 16-30
Area: Wilmot
Availability Date: Flexible
Assessment Amount: $212,500
Assessment Year: 2018
Inside
Bedrooms: 3
Bathrooms: 3
Kitchens: 1
Rooms: 7
Den/Family Room: No
Air Conditioning: Central Air
Fireplace: No
Laundry Level: Lower
Washrooms: 3
Building
Basement: Finished
Basement 2: Full
Heat Type: Forced Air
Heat Source: Gas
Exterior: Alum Siding
Water Supply: Municipal
Special Designation: Unknown
Other Structures: Garden Shed
Parking
Driveway: Pvt Double
Garage Type: None
Covered Parking Spaces: 2
Total Parking Spaces: 2
Fees
Tax Year: 2018
Tax Legal Description: Pt Blk L N/S Cnr Pl Smith's Plan Wilmot****
Taxes: $1,952
Highlights
Feature: Fenced Yard
Feature: Marina
Feature: Park
Feature: Place Of Worship
Feature: School
Land
Cross Street: Waterloo And Steinma
Municipality District: Wilmot
Fronting On: East
Parcel Number: 226950036
Pool: None
Sewer: Sewers
Lot Depth: 122 Feet
Lot Frontage: 33.89 Feet
Acres: < .50
Zoning: Res
Additional Media
- Virtual Tour: https://unbranded.youriguide.com/82_catherine_st_new_hamburg_on
Rooms
Room details for 82 Catherine Street, Wilmot
| Type | Dimensions | Description |
|---|---|---|
| Living Main | 4.03 x 6.13 | Bay Window |
| Kitchen Main | 3.67 x 6.13 | W/O To Deck |
| Bathroom Main | - | 2 Pc Bath |
| Master 2nd | 3.62 x 3.74 | |
| Br 2nd | 3.84 x 3.74 | |
| Br 2nd | 2.78 x 2.72 | |
| Bathroom 2nd | - | 4 Pc Bath |
| Rec Bsmt | 4.10 x 5.91 | |
| Bathroom Bsmt | - | 2 Pc Bath |
| Laundry Bsmt | 3.43 x 3.65 | |
| Utility Bsmt | 2.78 x 2.14 |
| XXXXXXXX | XXX XX, XXXX |
XXXX XXX XXXX |
$XXX,XXX |
| XXX XX, XXXX |
XXXXXX XXX XXXX |
$XXX,XXX |
| XXXXXXXX XXXX | XXX XX, XXXX | $359,900 XXX XXXX |
| XXXXXXXX XXXXXX | XXX XX, XXXX | $359,900 XXX XXXX |

Grandview Public School
Elementary: PublicHoly Family Catholic Elementary School
Elementary: CatholicForest Glen Public School
Elementary: PublicSir Adam Beck Public School
Elementary: PublicBaden Public School
Elementary: PublicWellesley Public School
Elementary: PublicSt David Catholic Secondary School
Secondary: CatholicForest Heights Collegiate Institute
Secondary: PublicWaterloo Collegiate Institute
Secondary: PublicResurrection Catholic Secondary School
Secondary: CatholicWaterloo-Oxford District Secondary School
Secondary: PublicSir John A Macdonald Secondary School
Secondary: Public

