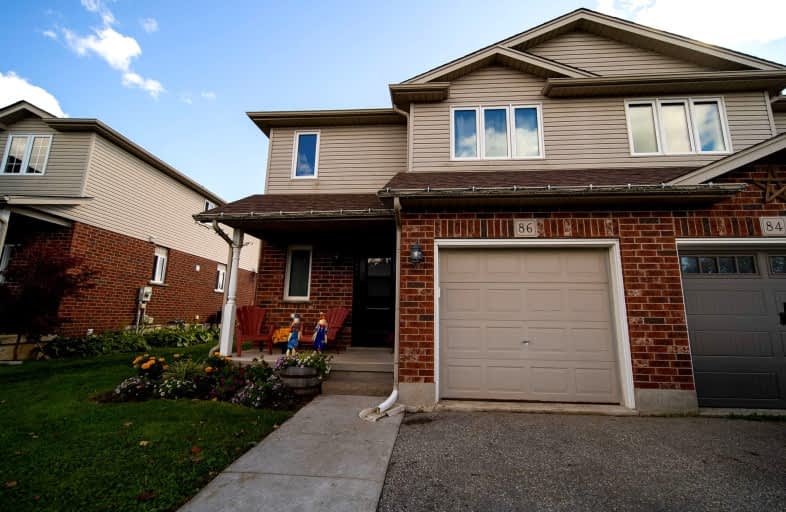Car-Dependent
- Almost all errands require a car.
Somewhat Bikeable
- Most errands require a car.

Vista Hills Public School
Elementary: PublicGrandview Public School
Elementary: PublicHoly Family Catholic Elementary School
Elementary: CatholicForest Glen Public School
Elementary: PublicSir Adam Beck Public School
Elementary: PublicBaden Public School
Elementary: PublicSt David Catholic Secondary School
Secondary: CatholicForest Heights Collegiate Institute
Secondary: PublicWaterloo Collegiate Institute
Secondary: PublicResurrection Catholic Secondary School
Secondary: CatholicWaterloo-Oxford District Secondary School
Secondary: PublicSir John A Macdonald Secondary School
Secondary: Public-
EJ's
39 Snider Road W, Baden, ON N3A 2M1 1.38km -
Milestones
410 The Boardwalk, Waterloo, ON N2T 0A6 8.29km -
Wild Wing
600 Laurelwood Drive, Waterloo, ON N2V 2V1 9.17km
-
Baden Coffee Company
1427 Gingerich Road., Baden, ON N3A 3J7 1.11km -
Tim Horton Donuts
374 Hamilton Road, New Hamburg, ON N3A 2K2 4.4km -
McDonald's
3589 Bleams Road, New Hamburg, ON N0B 2G0 4.4km
-
Movati Athletic
405 The Boardwalk, Waterloo, ON N2T 0A6 8.13km -
Fit4Less
450 Erb Street W, Unit 417, Waterloo, ON N2T 1H4 9.65km -
Anytime Fitness
720 Westmount Rd E, Kitchener, ON N2E 2M6 12.5km
-
Cook's Pharmacy
75 Huron Street, New Hamburg, ON N3A 1K1 5.4km -
Shopper's Drug Mart
658 Erb Street W, Waterloo, ON N2T 8.05km -
The Boardwalk Pharmacy
430 The Boardwalk, Suite 102, The Boardwalk, Waterloo, ON N2T 0C1 8.28km
-
The Nook Coffeehouse and Marketplace
125 Snyder’s Road E, Unit B, Baden, ON N3A 2V4 0.86km -
Baden Coffee Company
1427 Gingerich Road., Baden, ON N3A 3J7 1.11km -
Baden Wings & Things
15 Foundry Street, Baden, ON N3A 2P8 1.21km
-
The Boardwalk at Ira Needles Blvd.
101 Ira Needles Boulevard, Waterloo, ON N2J 3Z4 8.3km -
Costco
930 Erb Street W, Waterloo, ON N2J 3Z4 7.62km -
Canadian Tire
656 Erb Street W, Waterloo, ON N2T 2Z7 8.08km
-
Pfenning's Organic & More
1760 Erbs Road, Saint Agatha, ON N0B 2L0 4.04km -
Cloverleaf Farms Food Outlet & Deli
3589 Bleams Road, Unit 4, New Hamburg, ON N3A 2J1 4.37km -
Mackay's No Frills
1540 Haysville Road, New Hamburg, ON N3A 0A2 5.22km
-
LCBO
450 Columbia Street W, Waterloo, ON N2T 2W1 10.02km -
The Beer Store
875 Highland Road W, Kitchener, ON N2N 2Y2 10.78km -
Winexpert Kitchener
645 Westmount Road E, Unit 2, Kitchener, ON N2E 3S3 12.33km
-
Shell
18 Snyder's Road W, Baden, ON N3A 0A7 1.33km -
Circle K
18 Snyder'S Road, Baden, ON N3A 0A7 1.31km -
Canadian Tire Gas+
650 Erb Street W, Waterloo, ON N2T 2Z7 8.19km
-
Landmark Cinemas - Waterloo
415 The Boardwalk University & Ira Needles Boulevard, Waterloo, ON N2J 3Z4 8.11km -
Princess Cinemas
6 Princess Street W, Waterloo, ON N2L 2X8 12.72km -
Princess Cinema
46 King Street N, Waterloo, ON N2J 2W8 12.75km
-
William G. Davis Centre for Computer Research
200 University Avenue W, Waterloo, ON N2L 3G1 11.81km -
Waterloo Public Library
35 Albert Street, Waterloo, ON N2L 5E2 12.6km -
Waterloo Public Library
500 Parkside Drive, Waterloo, ON N2L 5J4 12.98km
-
St Joseph's Healthcare
50 Charlton Avenue E, Hamilton, ON L8N 4A6 5.38km -
St. Mary's General Hospital
911 Queen's Boulevard, Kitchener, ON N2M 1B2 12.98km -
Grand River Hospital
835 King Street W, Kitchener, ON N2G 1G3 12.86km
-
Wilmot Arboretum
Waterloo ON 4.58km -
Scott Park New Hamburg
New Hamburg ON 5.67km -
Black Cherry Park
699 Black Cherry St (Columbia Forest Blvd), Waterloo ON 8.4km
-
CIBC
50 Huron St, New Hamburg ON N3A 1J2 5.32km -
TD Bank Financial Group
114 Huron St, New Hamburg ON N3A 1J3 5.43km -
President's Choice Financial ATM
658 Erb St W, Waterloo ON N2T 2Z7 8.05km




