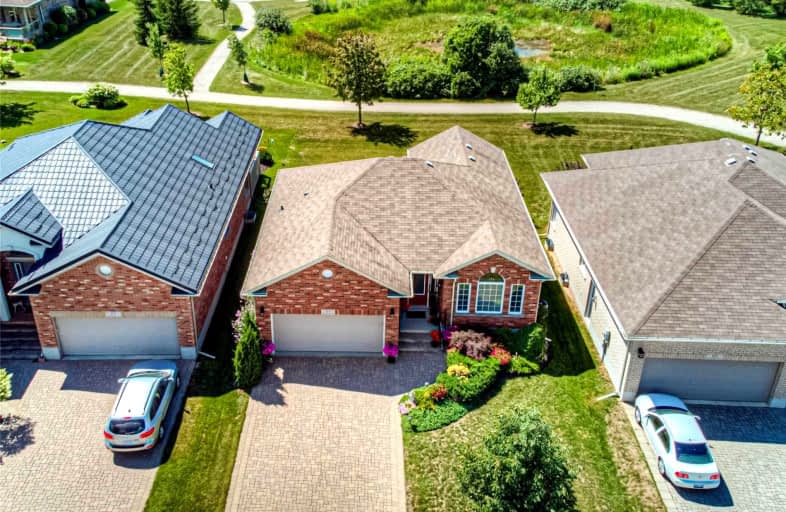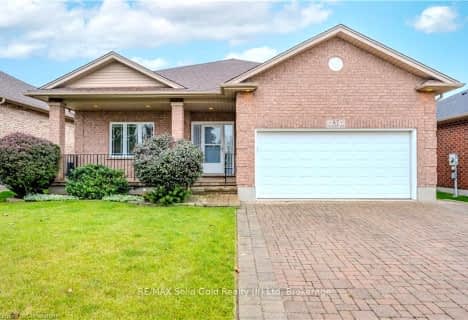Sold on Nov 08, 2022
Note: Property is not currently for sale or for rent.

-
Type: Comm Element Condo
-
Style: Bungalow
-
Size: 1000 sqft
-
Pets: Restrict
-
Age: 11-15 years
-
Taxes: $3,968 per year
-
Maintenance Fees: 189 /mo
-
Days on Site: 33 Days
-
Added: Oct 06, 2022 (1 month on market)
-
Updated:
-
Last Checked: 2 weeks ago
-
MLS®#: X5787596
-
Listed By: Peak realty ltd., brokerage
Welcome To 89 Davenrich Way In Stonecroft. Are You Looking For A Premium Lot With No Rear Yard Neighbour? Well Then Look No Further!! This Two + One Bedroom, Fully Finished Bungalow With Double Car Garage Is Located On A Premium Lot That Backs Onto A Small Pond. Imagine Sitting On Your Covered Deck And Enjoying Your Morning Coffee Or An Evening Glass Of Wine. Relax And Listen To The Sounds Of Nature. Built In 2009 This Home Has Only Had One Owner. Lovingly Cared For, This Home Boast A Carpet Free Main Floor, With Hickory Hardwoods Flooring And Cathedral Ceilings, A New Water Softener (Owned), Central Vacuum With Attachements And Extra Attic Insulation. A Total Of 2,115Finished Square Feet With 1,190 On The Main Floor And 925 On The Lower Level. The Lower Level Is Great For Relaxing Or A Place For Guests To Relax. The Lower Level Comes With A Large Bedroom, 4 Pc Bathroom And Family Room. Stonecroft Amenities Include Its Amazing 18,000 Sq. Ft. Recreation Center With Indoor Pool,
Extras
Fitness Room, Games Room, Library, Party Room, Billiards, Two Outdoor Tennis Courts, And Walking Trails! With A Focus On Adult Lifestyle, Quality Homes, And Extraordinary Green Space, Dont Miss Your Chance To Join This Fantastic Community!
Property Details
Facts for 02-89 Davenrich Way, Wilmot
Status
Days on Market: 33
Last Status: Sold
Sold Date: Nov 08, 2022
Closed Date: Dec 15, 2022
Expiry Date: Jan 13, 2023
Sold Price: $860,000
Unavailable Date: Nov 08, 2022
Input Date: Oct 06, 2022
Property
Status: Sale
Property Type: Comm Element Condo
Style: Bungalow
Size (sq ft): 1000
Age: 11-15
Area: Wilmot
Availability Date: Negotiable
Assessment Amount: $418,000
Assessment Year: 2022
Inside
Bedrooms: 2
Bedrooms Plus: 1
Bathrooms: 2
Kitchens: 1
Rooms: 5
Den/Family Room: Yes
Patio Terrace: None
Unit Exposure: West
Air Conditioning: Central Air
Fireplace: Yes
Laundry Level: Lower
Central Vacuum: Y
Ensuite Laundry: Yes
Washrooms: 2
Building
Stories: 1
Basement: Finished
Basement 2: Full
Heat Type: Forced Air
Heat Source: Gas
Exterior: Brick
Special Designation: Unknown
Retirement: Y
Parking
Parking Included: Yes
Garage Type: Attached
Parking Designation: Exclusive
Parking Features: Private
Covered Parking Spaces: 2
Total Parking Spaces: 4
Garage: 2
Locker
Locker: None
Fees
Tax Year: 2022
Taxes Included: Yes
Building Insurance Included: Yes
Cable Included: No
Central A/C Included: No
Common Elements Included: Yes
Heating Included: No
Hydro Included: No
Water Included: No
Taxes: $3,968
Highlights
Amenity: Bbqs Allowed
Amenity: Exercise Room
Amenity: Gym
Amenity: Indoor Pool
Amenity: Sauna
Amenity: Tennis Court
Feature: Arts Centre
Feature: Golf
Feature: Grnbelt/Conserv
Feature: Lake/Pond
Feature: Rec Centre
Land
Cross Street: Haysville Rd / Bonav
Municipality District: Wilmot
Parcel Number: 234650002
Zoning: Z15
Condo
Condo Registry Office: 465
Condo Corp#: 465
Property Management: Trademark Pm
Additional Media
- Virtual Tour: https://unbranded.youriguide.com/89_davenrich_way_new_hamburg_on/
Rooms
Room details for 02-89 Davenrich Way, Wilmot
| Type | Dimensions | Description |
|---|---|---|
| Br Main | 4.47 x 4.11 | |
| 2nd Br Main | 3.35 x 2.90 | |
| Dining Main | 3.43 x 2.69 | |
| Kitchen Main | 3.43 x 2.77 | |
| Living Main | 7.26 x 4.80 | |
| 3rd Br Lower | 3.56 x 3.96 | |
| Family Lower | 5.84 x 8.71 | |
| Laundry Lower | 2.18 x 1.75 | |
| Utility Lower | 4.50 x 5.69 |
| XXXXXXXX | XXX XX, XXXX |
XXXX XXX XXXX |
$XXX,XXX |
| XXX XX, XXXX |
XXXXXX XXX XXXX |
$XXX,XXX | |
| XXXXXXXX | XXX XX, XXXX |
XXXXXXX XXX XXXX |
|
| XXX XX, XXXX |
XXXXXX XXX XXXX |
$XXX,XXX |
| XXXXXXXX XXXX | XXX XX, XXXX | $860,000 XXX XXXX |
| XXXXXXXX XXXXXX | XXX XX, XXXX | $890,000 XXX XXXX |
| XXXXXXXX XXXXXXX | XXX XX, XXXX | XXX XXXX |
| XXXXXXXX XXXXXX | XXX XX, XXXX | $949,900 XXX XXXX |

Grandview Public School
Elementary: PublicHoly Family Catholic Elementary School
Elementary: CatholicPlattsville & District Public School
Elementary: PublicForest Glen Public School
Elementary: PublicSir Adam Beck Public School
Elementary: PublicBaden Public School
Elementary: PublicSt David Catholic Secondary School
Secondary: CatholicForest Heights Collegiate Institute
Secondary: PublicWaterloo Collegiate Institute
Secondary: PublicResurrection Catholic Secondary School
Secondary: CatholicWaterloo-Oxford District Secondary School
Secondary: PublicSir John A Macdonald Secondary School
Secondary: Public- 3 bath
- 2 bed
- 1600 sqft



