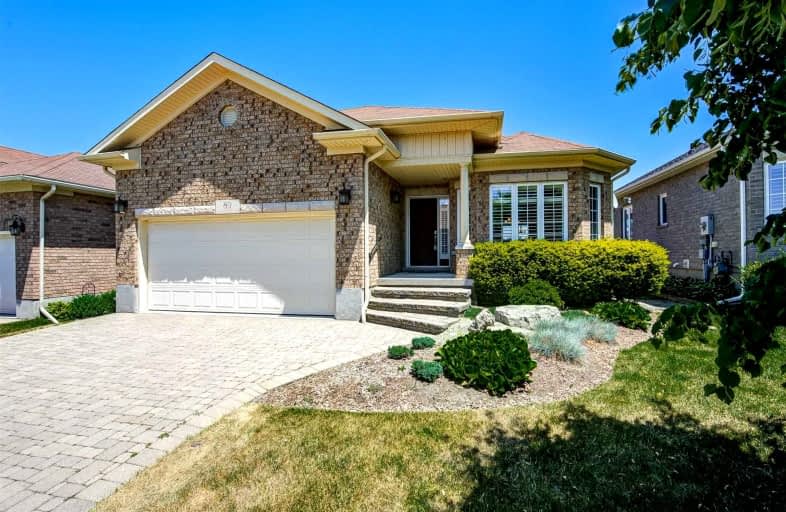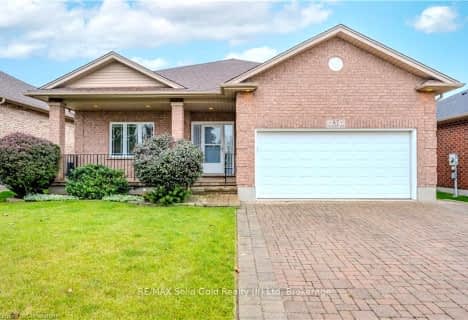
Grandview Public School
Elementary: Public
1.60 km
Holy Family Catholic Elementary School
Elementary: Catholic
1.68 km
Plattsville & District Public School
Elementary: Public
9.59 km
Forest Glen Public School
Elementary: Public
2.56 km
Sir Adam Beck Public School
Elementary: Public
3.98 km
Baden Public School
Elementary: Public
5.00 km
St David Catholic Secondary School
Secondary: Catholic
18.87 km
Forest Heights Collegiate Institute
Secondary: Public
15.63 km
Waterloo Collegiate Institute
Secondary: Public
18.45 km
Resurrection Catholic Secondary School
Secondary: Catholic
14.73 km
Waterloo-Oxford District Secondary School
Secondary: Public
3.91 km
Sir John A Macdonald Secondary School
Secondary: Public
14.34 km




