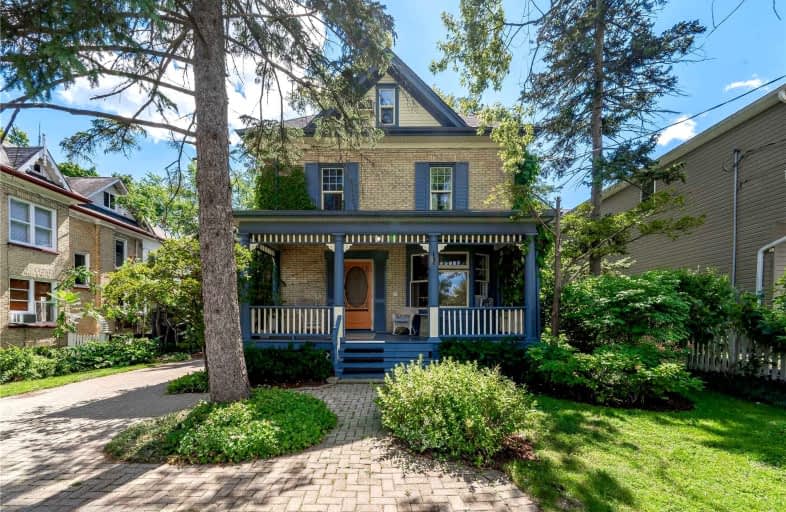Sold on Sep 10, 2022
Note: Property is not currently for sale or for rent.

-
Type: Detached
-
Style: 2 1/2 Storey
-
Size: 2000 sqft
-
Lot Size: 60 x 151 Feet
-
Age: 100+ years
-
Taxes: $2,687 per year
-
Days on Site: 10 Days
-
Added: Aug 31, 2022 (1 week on market)
-
Updated:
-
Last Checked: 2 weeks ago
-
MLS®#: X5750249
-
Listed By: Trilliumwest real estate, brokerage
Rarely Offered, Spectacular & Charming Century Home In Baden. Exquisite Gardens, Inviting Covered Front Porch, Multiple Outdoor Seating Areas & Unique 2-Storey Carriage House. You'll Instantly Notice The Home's Beautiful Original Charm Woven In With Tasteful Upgrades Throughout. Sitting On A Large 60'X151' Lot, W/ 2,100Sf+, High Ceilings & Large Windows, This Home Is Filled With Bright Light & Grandeur. The Main Floor Offers Sizeable Rooms Including Living Room, Family Room & Dining Room That Make Gatherings & Entertaining A Breeze. The Updated Kitchen Offers Gas Stove, Dishwasher, Granite Countertops & Overlooks The Inviting Sunroom Filled With Windows &Light Overlooking The Garden. The 2nd Floor Offers 4 Bedrms, An Updated 3Pc Bath With W/I Glass Shower & Access To A Private Balcony. Finished W/U Attic Can Be A 5th Bedrm/Playroom/Office Space. Centrally Located In The Heart Of Baden, Surrounded By Mature Trees, Parks, Trails And Directly Across From The Historic Castle Killbride.
Extras
Unique 2-Storey Carriage House That Offers Workshop W/ Wood Stove On The Main & 400Sf Finished 2nd Storey W/Hydro Where You Can Let Your Imagination Run Free: Art Studio, Games Room, Yoga Space
Property Details
Facts for 95 Snyder's Road West, Wilmot
Status
Days on Market: 10
Last Status: Sold
Sold Date: Sep 10, 2022
Closed Date: Oct 14, 2022
Expiry Date: Oct 31, 2022
Sold Price: $605,000
Unavailable Date: Sep 10, 2022
Input Date: Sep 01, 2022
Prior LSC: Listing with no contract changes
Property
Status: Sale
Property Type: Detached
Style: 2 1/2 Storey
Size (sq ft): 2000
Age: 100+
Area: Wilmot
Availability Date: Immediate
Inside
Bedrooms: 5
Bathrooms: 2
Kitchens: 1
Rooms: 11
Den/Family Room: Yes
Air Conditioning: Window Unit
Fireplace: Yes
Laundry Level: Lower
Washrooms: 2
Building
Basement: Full
Basement 2: Sep Entrance
Heat Type: Radiant
Heat Source: Gas
Exterior: Brick
Water Supply: Municipal
Special Designation: Unknown
Other Structures: Barn
Other Structures: Workshop
Parking
Driveway: Private
Garage Type: None
Covered Parking Spaces: 4
Total Parking Spaces: 4
Fees
Tax Year: 2022
Tax Legal Description: Lt 143-144 Pl 627 Wilmot; Wilmot
Taxes: $2,687
Highlights
Feature: Other
Feature: Park
Land
Cross Street: Snyder's Rd/Brewery
Municipality District: Wilmot
Fronting On: South
Pool: None
Sewer: Sewers
Lot Depth: 151 Feet
Lot Frontage: 60 Feet
Additional Media
- Virtual Tour: https://unbranded.youriguide.com/95_snyder_s_rd_w_baden_on/
Rooms
Room details for 95 Snyder's Road West, Wilmot
| Type | Dimensions | Description |
|---|---|---|
| Family Main | 4.09 x 3.25 | |
| Living Main | 3.48 x 3.51 | |
| Dining Main | 3.95 x 3.51 | |
| Kitchen Main | 4.03 x 3.46 | |
| Sunroom Main | 2.95 x 4.43 | |
| Prim Bdrm 2nd | 3.00 x 4.40 | |
| 2nd Br 2nd | 3.44 x 2.99 | |
| 3rd Br 2nd | 3.00 x 2.55 | |
| 4th Br 2nd | 3.43 x 2.67 | |
| Bathroom 2nd | 1.98 x 2.67 | |
| 5th Br 3rd | 4.88 x 5.12 | |
| Bathroom Bsmt | 1.98 x 2.03 |
| XXXXXXXX | XXX XX, XXXX |
XXXX XXX XXXX |
$XXX,XXX |
| XXX XX, XXXX |
XXXXXX XXX XXXX |
$XXX,XXX |
| XXXXXXXX XXXX | XXX XX, XXXX | $605,000 XXX XXXX |
| XXXXXXXX XXXXXX | XXX XX, XXXX | $625,000 XXX XXXX |

Vista Hills Public School
Elementary: PublicGrandview Public School
Elementary: PublicHoly Family Catholic Elementary School
Elementary: CatholicForest Glen Public School
Elementary: PublicSir Adam Beck Public School
Elementary: PublicBaden Public School
Elementary: PublicSt David Catholic Secondary School
Secondary: CatholicForest Heights Collegiate Institute
Secondary: PublicWaterloo Collegiate Institute
Secondary: PublicResurrection Catholic Secondary School
Secondary: CatholicWaterloo-Oxford District Secondary School
Secondary: PublicSir John A Macdonald Secondary School
Secondary: Public

