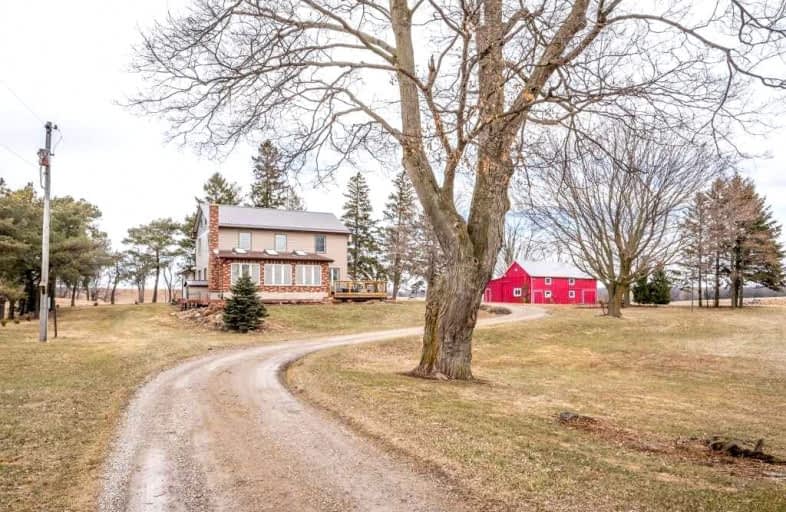
New Dundee Public School
Elementary: PublicPlattsville & District Public School
Elementary: PublicJohn Darling Public School
Elementary: PublicDriftwood Park Public School
Elementary: PublicSir Adam Beck Public School
Elementary: PublicBaden Public School
Elementary: PublicForest Heights Collegiate Institute
Secondary: PublicKitchener Waterloo Collegiate and Vocational School
Secondary: PublicResurrection Catholic Secondary School
Secondary: CatholicHuron Heights Secondary School
Secondary: PublicWaterloo-Oxford District Secondary School
Secondary: PublicSir John A Macdonald Secondary School
Secondary: Public- 4 bath
- 4 bed
- 3500 sqft
73 Workman Crescent, Blandford Blenheim, Ontario • N0J 1S0 • Plattsville
- 4 bath
- 4 bed
- 3000 sqft
33 Workman Crescent, Blandford Blenheim, Ontario • N0J 1S0 • Plattsville
- 3 bath
- 4 bed
- 2500 sqft
92 Hilborn Street, Blandford Blenheim, Ontario • N0J 1S0 • Plattsville






