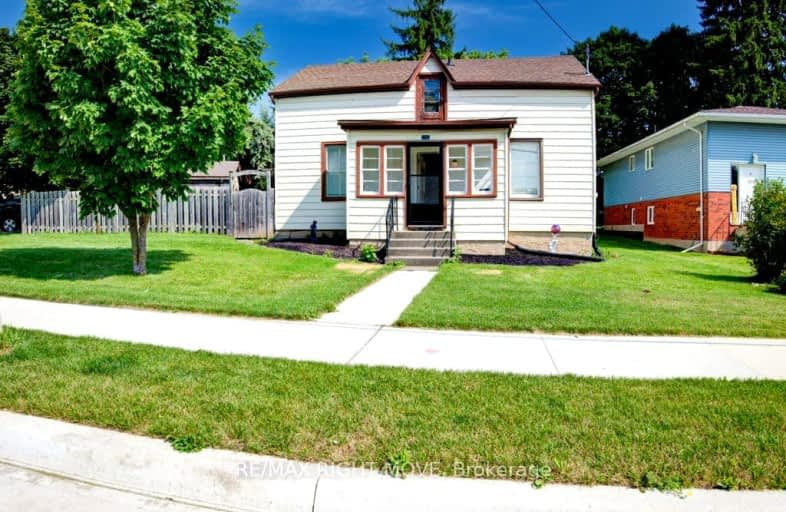Somewhat Walkable
- Some errands can be accomplished on foot.
54
/100
Somewhat Bikeable
- Most errands require a car.
38
/100

Vista Hills Public School
Elementary: Public
8.03 km
Grandview Public School
Elementary: Public
5.16 km
Holy Family Catholic Elementary School
Elementary: Catholic
5.06 km
Forest Glen Public School
Elementary: Public
4.03 km
Sir Adam Beck Public School
Elementary: Public
1.71 km
Baden Public School
Elementary: Public
0.64 km
St David Catholic Secondary School
Secondary: Catholic
14.11 km
Forest Heights Collegiate Institute
Secondary: Public
11.78 km
Waterloo Collegiate Institute
Secondary: Public
13.71 km
Resurrection Catholic Secondary School
Secondary: Catholic
10.38 km
Waterloo-Oxford District Secondary School
Secondary: Public
1.98 km
Sir John A Macdonald Secondary School
Secondary: Public
9.39 km
-
Sir Aam Beck Community Park
Waterloo ON 2.77km -
Forest Hill Park
739 Columbia Forest Blvd, Waterloo ON 8.9km -
Bonn Park
Waterloo ON 9.07km
-
Mennonite Savings and Credit Union
100 Mill, New Hamburg ON N0B 2G0 4.59km -
BMO Bank of Montreal
100 Mill St, New Hamburg ON N3A 1R1 4.61km -
CIBC
50 Huron St, New Hamburg ON N3A 1J2 4.66km




