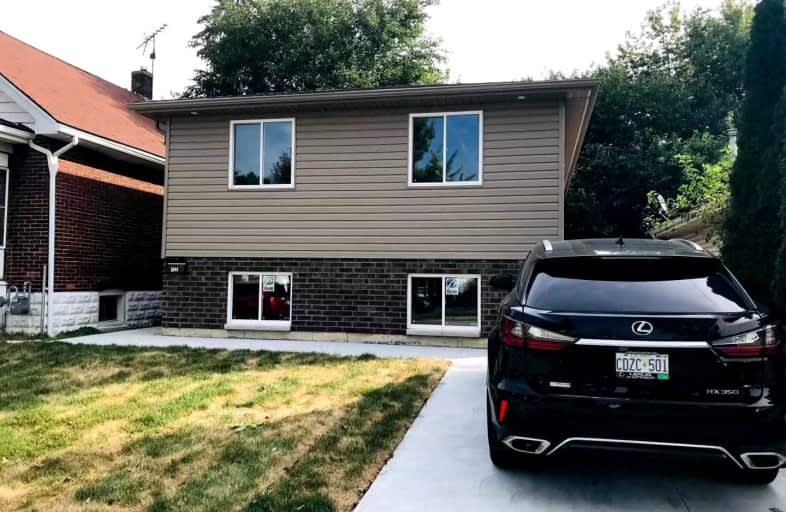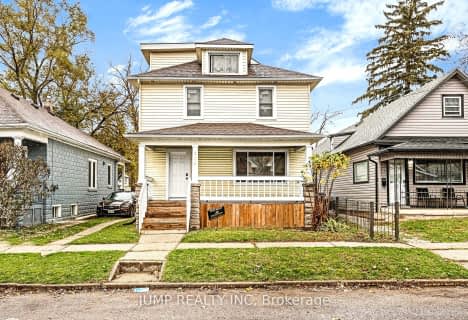
Assumption Middle School
Elementary: Catholic
0.33 km
John McGivney Children's Centre School
Elementary: Hospital
1.36 km
St John Catholic School
Elementary: Catholic
1.10 km
General Brock Public School
Elementary: Public
1.10 km
St James Catholic School
Elementary: Catholic
1.30 km
Marlborough Public School
Elementary: Public
0.58 km
Centre de formation pour adultes
Secondary: Catholic
3.17 km
École secondaire de Lamothe-Cadillac
Secondary: Public
1.68 km
Windsor Public Alternative
Secondary: Public
2.27 km
St. Michael's Adult High School
Secondary: Catholic
0.97 km
Westview Freedom Academy Secondary School
Secondary: Public
0.87 km
Assumption College School
Secondary: Catholic
0.34 km









