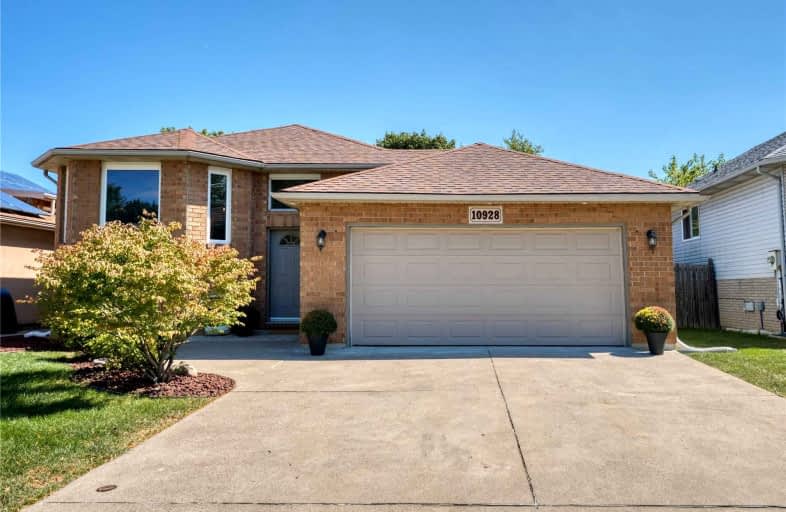Sold on Oct 01, 2021
Note: Property is not currently for sale or for rent.

-
Type: Detached
-
Style: Bungalow-Raised
-
Size: 1100 sqft
-
Lot Size: 50.52 x 114.82 Feet
-
Age: 16-30 years
-
Taxes: $3,565 per year
-
Days on Site: 11 Days
-
Added: Sep 20, 2021 (1 week on market)
-
Updated:
-
Last Checked: 1 month ago
-
MLS®#: X5377216
-
Listed By: Century 21 showtime realty ltd, brokerage
Great Forest Glade Family Home! Lovingly Maintained 4 Bedroom Home With Updated Baths & Mechanicals. Open Concept Main Floor With Bay Window & Cathedral Ceiling Over Living & Dining. Bright Kitchen With Breakfast Area & Patio Doors To Deck. Lower Level Can Be Closed Off To Provide Privacy From Upstairs. Good Sized Family Room With Space For A Home Office, Laundry Room, & Storage. Big Backyard With Deck & Firepit. Close To All Amenities
Property Details
Facts for 10928 Brentwood Crescent, Windsor
Status
Days on Market: 11
Last Status: Sold
Sold Date: Oct 01, 2021
Closed Date: Dec 01, 2021
Expiry Date: Dec 20, 2021
Sold Price: $660,100
Unavailable Date: Oct 01, 2021
Input Date: Sep 20, 2021
Prior LSC: Listing with no contract changes
Property
Status: Sale
Property Type: Detached
Style: Bungalow-Raised
Size (sq ft): 1100
Age: 16-30
Area: Windsor
Availability Date: Dec 1, 2021
Inside
Bedrooms: 2
Bedrooms Plus: 2
Bathrooms: 2
Kitchens: 1
Rooms: 5
Den/Family Room: No
Air Conditioning: Central Air
Fireplace: No
Washrooms: 2
Building
Basement: Finished
Basement 2: Full
Heat Type: Forced Air
Heat Source: Gas
Exterior: Brick
Exterior: Vinyl Siding
Water Supply: Municipal
Special Designation: Unknown
Other Structures: Garden Shed
Parking
Driveway: Private
Garage Spaces: 2
Garage Type: Attached
Covered Parking Spaces: 2
Total Parking Spaces: 4
Fees
Tax Year: 2021
Tax Legal Description: Pcl 59-1 Sec 12M268; Lt 59 Pl 12M268 Windsor S/T L
Taxes: $3,565
Highlights
Feature: Fenced Yard
Feature: Park
Land
Cross Street: Souilliere Dr
Municipality District: Windsor
Fronting On: East
Pool: None
Sewer: Sewers
Lot Depth: 114.82 Feet
Lot Frontage: 50.52 Feet
Acres: < .50
Additional Media
- Virtual Tour: https://youriguide.com/10928_brentwood_cres_windsor_on
Rooms
Room details for 10928 Brentwood Crescent, Windsor
| Type | Dimensions | Description |
|---|---|---|
| Foyer Main | - | |
| Living Main | - | |
| Dining Main | - | |
| Kitchen Main | - | |
| Breakfast Main | - | |
| Prim Bdrm Main | - | |
| 2nd Br Main | - | |
| Family Lower | - | |
| 3rd Br Lower | - | |
| 4th Br Lower | - | |
| Laundry Lower | - | |
| Utility Lower | - |
| XXXXXXXX | XXX XX, XXXX |
XXXX XXX XXXX |
$XXX,XXX |
| XXX XX, XXXX |
XXXXXX XXX XXXX |
$XXX,XXX |
| XXXXXXXX XXXX | XXX XX, XXXX | $660,100 XXX XXXX |
| XXXXXXXX XXXXXX | XXX XX, XXXX | $499,900 XXX XXXX |

Parkview Public School
Elementary: PublicEastwood Public School
Elementary: PublicÉcole élémentaire catholique Saint-Antoine
Elementary: CatholicH J Lassaline Catholic School
Elementary: CatholicL A Desmarais Catholic School
Elementary: CatholicForest Glade Public School
Elementary: PublicÉcole secondaire catholique E.J.Lajeunesse
Secondary: CatholicTecumseh Vista Academy- Secondary
Secondary: PublicÉcole secondaire catholique l'Essor
Secondary: CatholicRiverside Secondary School
Secondary: PublicSt Joseph's
Secondary: CatholicSt Anne Secondary School
Secondary: Catholic

