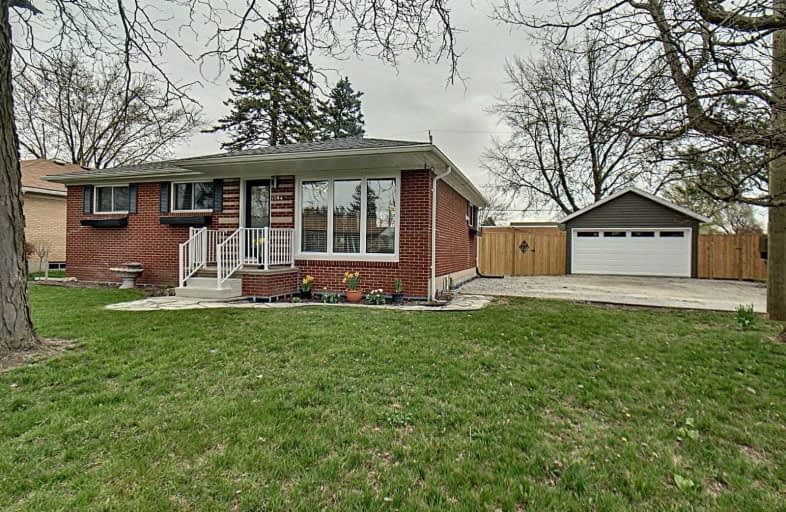Sold on May 02, 2019
Note: Property is not currently for sale or for rent.

-
Type: Detached
-
Style: Bungalow
-
Size: 700 sqft
-
Lot Size: 62.83 x 115.89 Feet
-
Age: 51-99 years
-
Taxes: $3,346 per year
-
Days on Site: 3 Days
-
Added: Sep 07, 2019 (3 days on market)
-
Updated:
-
Last Checked: 1 month ago
-
MLS®#: X4431435
-
Listed By: Purplebricks, brokerage
A Dream Home In The Heart Of Riverside East. Offering 3 Bedrooms And 2 Bathrooms. Open Concept Throughout With Main Floor Laundry. Beautiful Kitchen With Stainless Steel Countertops, Heated Tiles In Kitchen And Upstairs Bathroom. Brand New 2 Car Garage. Privacy Fenced Extra Large Corner Lot With A Sunken A/Gr Pool. Walking Distance To Elementary And Secondary Schools And Many Other Amenities.
Property Details
Facts for 1094 Watson Avenue, Windsor
Status
Days on Market: 3
Last Status: Sold
Sold Date: May 02, 2019
Closed Date: Jun 28, 2019
Expiry Date: Aug 28, 2019
Sold Price: $375,000
Unavailable Date: May 02, 2019
Input Date: Apr 29, 2019
Prior LSC: Listing with no contract changes
Property
Status: Sale
Property Type: Detached
Style: Bungalow
Size (sq ft): 700
Age: 51-99
Area: Windsor
Availability Date: Flex
Inside
Bedrooms: 3
Bathrooms: 2
Kitchens: 1
Rooms: 5
Den/Family Room: Yes
Air Conditioning: Central Air
Fireplace: Yes
Laundry Level: Main
Central Vacuum: N
Washrooms: 2
Building
Basement: Finished
Heat Type: Forced Air
Heat Source: Gas
Exterior: Brick
Water Supply: Municipal
Special Designation: Unknown
Parking
Driveway: Private
Garage Spaces: 2
Garage Type: Detached
Covered Parking Spaces: 4
Total Parking Spaces: 6
Fees
Tax Year: 2018
Tax Legal Description: Pt Lt 35 Pl 829 Sandwich East As In R190302 Except
Taxes: $3,346
Land
Cross Street: Lauzon Rd>e On Littl
Municipality District: Windsor
Fronting On: East
Pool: Abv Grnd
Sewer: Sewers
Lot Depth: 115.89 Feet
Lot Frontage: 62.83 Feet
Acres: < .50
Rooms
Room details for 1094 Watson Avenue, Windsor
| Type | Dimensions | Description |
|---|---|---|
| Master Main | 3.10 x 3.35 | |
| 2nd Br Main | 3.05 x 4.01 | |
| 3rd Br Main | 2.59 x 3.00 | |
| Kitchen Main | 3.66 x 3.89 | |
| Living Main | 4.52 x 4.88 | |
| Family Bsmt | 3.58 x 10.52 | |
| Office Bsmt | 2.62 x 3.78 | |
| Other Bsmt | 2.90 x 3.78 |
| XXXXXXXX | XXX XX, XXXX |
XXXX XXX XXXX |
$XXX,XXX |
| XXX XX, XXXX |
XXXXXX XXX XXXX |
$XXX,XXX |
| XXXXXXXX XXXX | XXX XX, XXXX | $375,000 XXX XXXX |
| XXXXXXXX XXXXXX | XXX XX, XXXX | $359,900 XXX XXXX |

St Rose Catholic School
Elementary: CatholicM S Hetherington Public School
Elementary: PublicÉcole élémentaire catholique Georges P Vanier
Elementary: CatholicDr. David Suzuki Public School
Elementary: PublicForest Glade Public School
Elementary: PublicSt John Vianney Catholic School
Elementary: CatholicÉcole secondaire catholique E.J.Lajeunesse
Secondary: CatholicF J Brennan Catholic High School
Secondary: CatholicW. F. Herman Academy Secondary School
Secondary: PublicRiverside Secondary School
Secondary: PublicSt Joseph's
Secondary: CatholicSt Anne Secondary School
Secondary: Catholic

