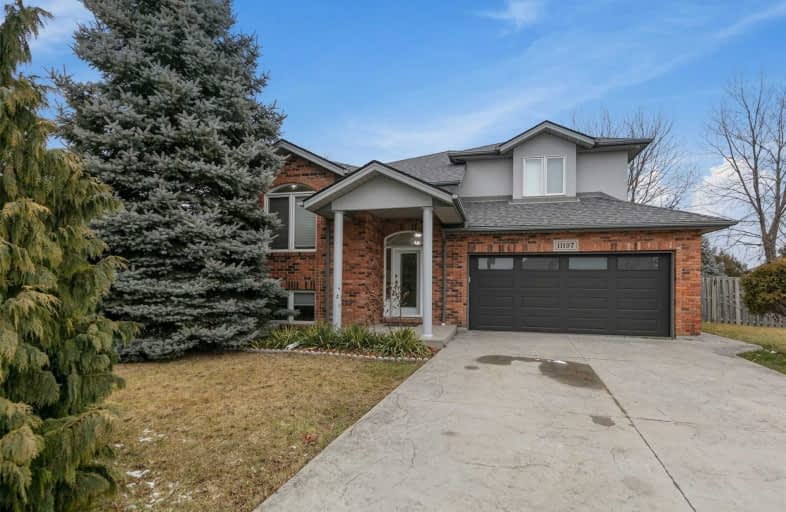Sold on Jan 17, 2021
Note: Property is not currently for sale or for rent.

-
Type: Detached
-
Style: Bungalow-Raised
-
Lot Size: 52.43 x 0 Feet
-
Age: No Data
-
Taxes: $3,871 per year
-
Days on Site: 9 Days
-
Added: Jan 08, 2021 (1 week on market)
-
Updated:
-
Last Checked: 1 month ago
-
MLS®#: X5079374
-
Listed By: Right at home realty inc., brokerage
Rare Find! Huge Backyard, Huge Driveway, Immaculate Condition, Well Kept, Beautiful Raised Ranch Home With Additional Master Bedroom On The Upper Floor. Bonus Room Has Walk-In Closet And A 5 Piece Ensuite Bathroom. Fully Finished Basement With A Fireplace, Surround Sound Wired, Skylights In Bathrooms, Newer Furnace/Ac System, Insulated Garage Doors, Fast Track Organizing System In Garage, And Much More!
Extras
Includes: Fridge, Stove, Dishwasher, Microwave Range Hood, Washer, Dryer, Router For Surveillance System, Central Vacuum And Attachments, Garage Organizing System (Fast Track). All Electrical Fixtures, Blinds, Curtains.
Property Details
Facts for 11197 Ancona Crescent, Windsor
Status
Days on Market: 9
Last Status: Sold
Sold Date: Jan 17, 2021
Closed Date: Mar 31, 2021
Expiry Date: Mar 31, 2021
Sold Price: $565,000
Unavailable Date: Jan 17, 2021
Input Date: Jan 08, 2021
Prior LSC: Listing with no contract changes
Property
Status: Sale
Property Type: Detached
Style: Bungalow-Raised
Area: Windsor
Availability Date: 30/60/90
Inside
Bedrooms: 3
Bedrooms Plus: 1
Bathrooms: 3
Kitchens: 1
Rooms: 6
Den/Family Room: No
Air Conditioning: Central Air
Fireplace: Yes
Laundry Level: Lower
Washrooms: 3
Building
Basement: Finished
Heat Type: Forced Air
Heat Source: Gas
Exterior: Alum Siding
Exterior: Brick
Water Supply: Municipal
Special Designation: Unknown
Parking
Driveway: Pvt Double
Garage Spaces: 2
Garage Type: Attached
Covered Parking Spaces: 6
Total Parking Spaces: 8
Fees
Tax Year: 2020
Tax Legal Description: Pl 12M-375 Lt 26 S/T Ease Over Pt 21 Pl 12R-15189
Taxes: $3,871
Land
Cross Street: Wildwood Dr
Municipality District: Windsor
Fronting On: South
Pool: None
Sewer: Sewers
Lot Frontage: 52.43 Feet
Lot Irregularities: Irregular Lot (0.222
Additional Media
- Virtual Tour: https://my.matterport.com/show/?m=vgrf6U7RyEV
Rooms
Room details for 11197 Ancona Crescent, Windsor
| Type | Dimensions | Description |
|---|---|---|
| Living Main | - | Hardwood Floor, Open Concept, Window |
| Dining Main | - | Hardwood Floor, Combined W/Kitchen |
| Kitchen Main | - | Tile Floor, W/O To Deck, Combined W/Dining |
| 2nd Br Main | - | Closet, Window |
| 3rd Br Main | - | Closet, Window |
| Bathroom Main | - | |
| Master Upper | - | W/I Closet, Ensuite Bath, Window |
| Br Lower | - | Window, Double Doors |
| Bathroom Lower | - | |
| Laundry Lower | - | |
| Rec Lower | - | Fireplace, Window |

| XXXXXXXX | XXX XX, XXXX |
XXXX XXX XXXX |
$XXX,XXX |
| XXX XX, XXXX |
XXXXXX XXX XXXX |
$XXX,XXX |
| XXXXXXXX XXXX | XXX XX, XXXX | $565,000 XXX XXXX |
| XXXXXXXX XXXXXX | XXX XX, XXXX | $479,900 XXX XXXX |

Parkview Public School
Elementary: PublicEastwood Public School
Elementary: PublicÉcole élémentaire catholique Saint-Antoine
Elementary: CatholicH J Lassaline Catholic School
Elementary: CatholicL A Desmarais Catholic School
Elementary: CatholicForest Glade Public School
Elementary: PublicÉcole secondaire catholique E.J.Lajeunesse
Secondary: CatholicTecumseh Vista Academy- Secondary
Secondary: PublicÉcole secondaire catholique l'Essor
Secondary: CatholicRiverside Secondary School
Secondary: PublicSt Joseph's
Secondary: CatholicSt Anne Secondary School
Secondary: Catholic
