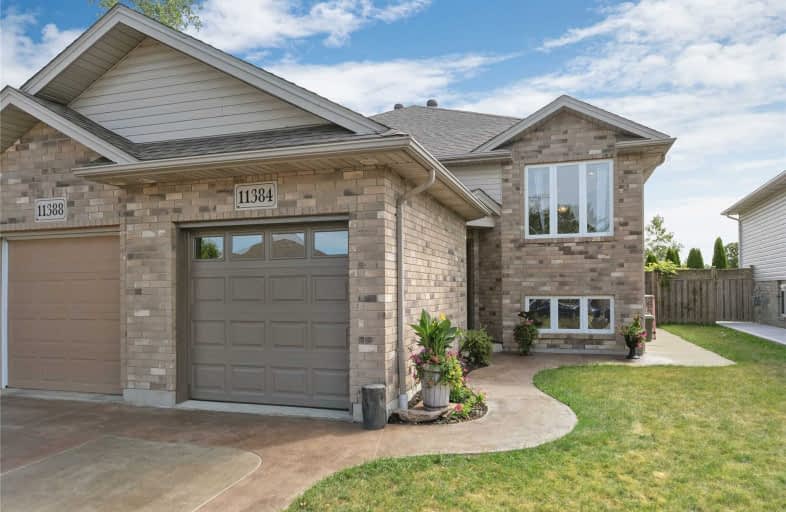Sold on Aug 29, 2019
Note: Property is not currently for sale or for rent.

-
Type: Semi-Detached
-
Style: Other
-
Lot Size: 27.46 x 122.81 Feet
-
Age: No Data
-
Taxes: $2,827 per year
-
Days on Site: 6 Days
-
Added: Sep 07, 2019 (6 days on market)
-
Updated:
-
Last Checked: 1 month ago
-
MLS®#: X4555632
-
Listed By: Keller williams referred urban realty, brokerage
Beautiful Semi-Detached In Desirable East Windsor! Raised Ranch Featuring 2 + 1 Bdrms, Open Concept Design, Spacious Living Room With Vaulted Ceilings. 1 Bathroom On Main Level With All Rough-Ins For 2nd Bathroom On Lower Level. Full Basement, Partially Finished. Enjoy A Fenced Backyard With A Raised Wood Deck Accessed By Sliding Doors From Master Bedroom, And A Patio With Pergola! New Roof 2016. Great Location Off Banwell Rd. Daycare Within Walking Distance!
Extras
Washer, Dryer, Fridge, Stove & Dishwasher Included
Property Details
Facts for 11384 Timber Bay Crescent, Windsor
Status
Days on Market: 6
Last Status: Sold
Sold Date: Aug 29, 2019
Closed Date: Oct 04, 2019
Expiry Date: Dec 23, 2019
Sold Price: $312,000
Unavailable Date: Aug 29, 2019
Input Date: Aug 23, 2019
Prior LSC: Listing with no contract changes
Property
Status: Sale
Property Type: Semi-Detached
Style: Other
Area: Windsor
Availability Date: Imm/30/Tbd
Inside
Bedrooms: 2
Bedrooms Plus: 1
Bathrooms: 1
Kitchens: 1
Rooms: 5
Den/Family Room: Yes
Air Conditioning: Central Air
Fireplace: No
Washrooms: 1
Building
Basement: Full
Basement 2: Part Fin
Heat Type: Forced Air
Heat Source: Gas
Exterior: Alum Siding
Exterior: Brick
Water Supply: Municipal
Special Designation: Unknown
Parking
Driveway: Private
Garage Spaces: 1
Garage Type: Attached
Covered Parking Spaces: 1
Total Parking Spaces: 1
Fees
Tax Year: 2019
Tax Legal Description: Pt Lt 87 Pl 12M503 As Pts 3, 4 12R21573; S/T **
Taxes: $2,827
Highlights
Feature: Fenced Yard
Feature: Park
Feature: School
Feature: School Bus Route
Land
Cross Street: Wildwood Dr.
Municipality District: Windsor
Fronting On: East
Pool: None
Sewer: Sewers
Lot Depth: 122.81 Feet
Lot Frontage: 27.46 Feet
Rooms
Room details for 11384 Timber Bay Crescent, Windsor
| Type | Dimensions | Description |
|---|---|---|
| Living Main | - | |
| Kitchen Main | - | |
| Master Main | - | |
| 2nd Br Main | - | |
| Dining Main | - | |
| Family Lower | - | |
| Laundry Lower | - | |
| Other Lower | - |
| XXXXXXXX | XXX XX, XXXX |
XXXX XXX XXXX |
$XXX,XXX |
| XXX XX, XXXX |
XXXXXX XXX XXXX |
$XXX,XXX |
| XXXXXXXX XXXX | XXX XX, XXXX | $312,000 XXX XXXX |
| XXXXXXXX XXXXXX | XXX XX, XXXX | $274,900 XXX XXXX |

Parkview Public School
Elementary: PublicEastwood Public School
Elementary: PublicÉcole élémentaire catholique Saint-Antoine
Elementary: CatholicH J Lassaline Catholic School
Elementary: CatholicL A Desmarais Catholic School
Elementary: CatholicSt Pius X Catholic School
Elementary: CatholicÉcole secondaire catholique E.J.Lajeunesse
Secondary: CatholicTecumseh Vista Academy- Secondary
Secondary: PublicÉcole secondaire catholique l'Essor
Secondary: CatholicRiverside Secondary School
Secondary: PublicSt Joseph's
Secondary: CatholicSt Anne Secondary School
Secondary: Catholic

