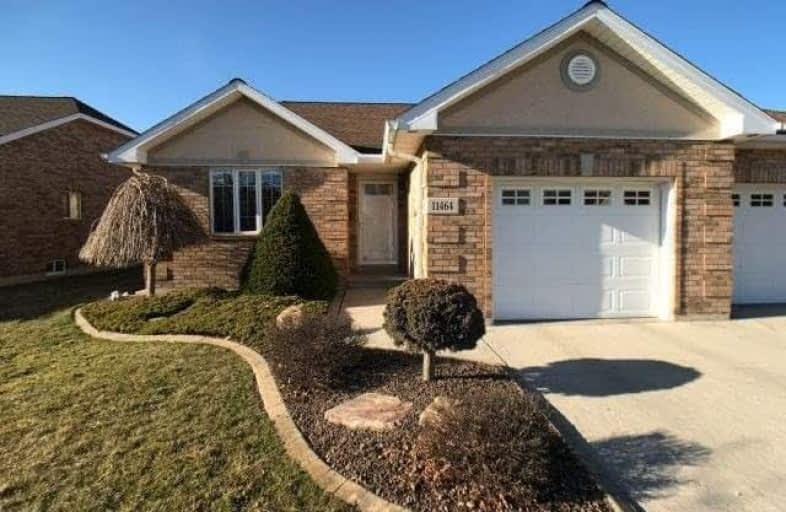Sold on Mar 30, 2019
Note: Property is not currently for sale or for rent.

-
Type: Att/Row/Twnhouse
-
Style: Bungalow
-
Size: 1100 sqft
-
Lot Size: 40.06 x 100.07 Feet
-
Age: No Data
-
Taxes: $3,536 per year
-
Days on Site: 2 Days
-
Added: Mar 28, 2019 (2 days on market)
-
Updated:
-
Last Checked: 1 month ago
-
MLS®#: X4396379
-
Listed By: Purplebricks, brokerage
Enjoy Maintenance-Free Living In This Well-Maintained, Bright End-Unit Townhouse Located In A Quiet Neighbourhood By Blue Heron Lake. Hardwood And Ceramic Flooring Throughout. 2 Bedrooms And 2 Full Bathrooms, Including En-Suite. Master Bedroom Has Walk-In Closet. Three-Season Sunroom Addition, Gas Fireplace, New A/C Unit, And New Stainless Steel Appliances Are Some Notable Features Of This Home. Full, Unfinished Basement.
Property Details
Facts for 11464 Firgrove Drive, Windsor
Status
Days on Market: 2
Last Status: Sold
Sold Date: Mar 30, 2019
Closed Date: May 01, 2019
Expiry Date: Jul 27, 2019
Sold Price: $319,900
Unavailable Date: Mar 30, 2019
Input Date: Mar 28, 2019
Property
Status: Sale
Property Type: Att/Row/Twnhouse
Style: Bungalow
Size (sq ft): 1100
Area: Windsor
Availability Date: Flex
Inside
Bedrooms: 2
Bathrooms: 2
Kitchens: 1
Rooms: 6
Den/Family Room: No
Air Conditioning: Central Air
Fireplace: Yes
Laundry Level: Main
Central Vacuum: Y
Washrooms: 2
Building
Basement: Unfinished
Heat Type: Forced Air
Heat Source: Gas
Exterior: Brick
Water Supply: Municipal
Special Designation: Unknown
Parking
Driveway: Private
Garage Spaces: 2
Garage Type: Attached
Covered Parking Spaces: 1
Fees
Tax Year: 2018
Tax Legal Description: Pt Blk 7, Pl 12M410, Pts 1, 24 & 25, 12R17635, S/T
Taxes: $3,536
Land
Cross Street: Banwell Rd
Municipality District: Windsor
Fronting On: North
Pool: None
Sewer: Sewers
Lot Depth: 100.07 Feet
Lot Frontage: 40.06 Feet
Acres: < .50
Open House
Open House Date: 2019-03-31
Open House Start: 01:00:00
Open House Finished: 04:00:00
Rooms
Room details for 11464 Firgrove Drive, Windsor
| Type | Dimensions | Description |
|---|---|---|
| Master Main | 3.96 x 4.57 | |
| 2nd Br Main | 3.45 x 3.61 | |
| Kitchen Main | 3.48 x 3.78 | |
| Laundry Main | 1.83 x 2.29 | |
| Living Main | 5.54 x 5.97 | |
| Sunroom Main | 3.00 x 4.50 |
| XXXXXXXX | XXX XX, XXXX |
XXXX XXX XXXX |
$XXX,XXX |
| XXX XX, XXXX |
XXXXXX XXX XXXX |
$XXX,XXX |
| XXXXXXXX XXXX | XXX XX, XXXX | $319,900 XXX XXXX |
| XXXXXXXX XXXXXX | XXX XX, XXXX | $319,900 XXX XXXX |

Parkview Public School
Elementary: PublicÉcole élémentaire catholique Saint-Antoine
Elementary: CatholicL A Desmarais Catholic School
Elementary: CatholicA V Graham Public School
Elementary: PublicForest Glade Public School
Elementary: PublicSt Pius X Catholic School
Elementary: CatholicÉcole secondaire catholique E.J.Lajeunesse
Secondary: CatholicTecumseh Vista Academy- Secondary
Secondary: PublicÉcole secondaire catholique l'Essor
Secondary: CatholicRiverside Secondary School
Secondary: PublicSt Joseph's
Secondary: CatholicSt Anne Secondary School
Secondary: Catholic

