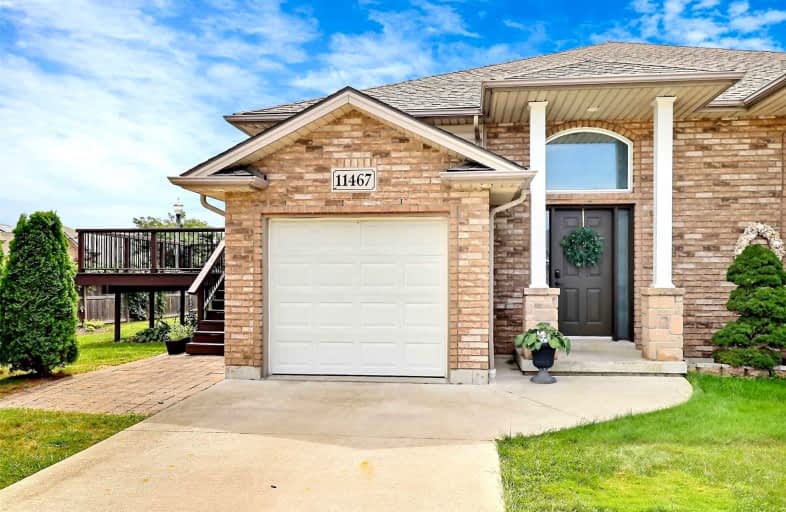
Parkview Public School
Elementary: Public
0.87 km
Eastwood Public School
Elementary: Public
1.89 km
École élémentaire catholique Saint-Antoine
Elementary: Catholic
1.34 km
H J Lassaline Catholic School
Elementary: Catholic
1.69 km
L A Desmarais Catholic School
Elementary: Catholic
0.95 km
St Pius X Catholic School
Elementary: Catholic
2.26 km
École secondaire catholique E.J.Lajeunesse
Secondary: Catholic
3.98 km
Tecumseh Vista Academy- Secondary
Secondary: Public
3.03 km
École secondaire catholique l'Essor
Secondary: Catholic
3.23 km
Riverside Secondary School
Secondary: Public
4.20 km
St Joseph's
Secondary: Catholic
1.67 km
St Anne Secondary School
Secondary: Catholic
1.01 km


