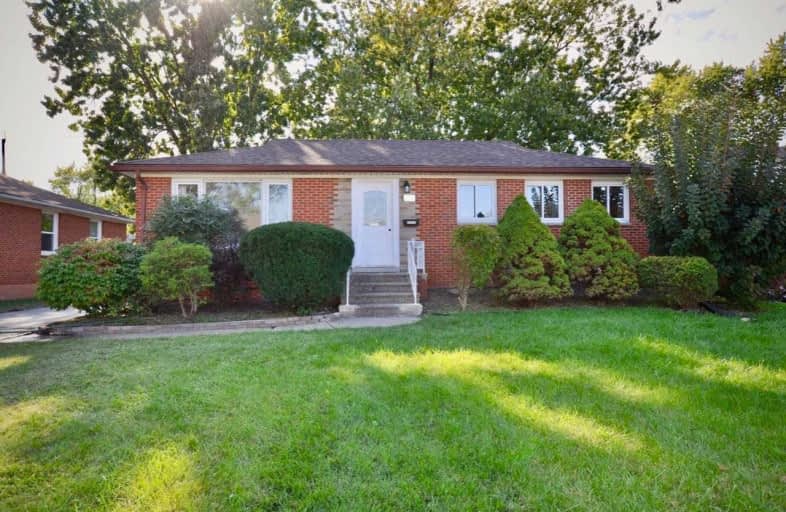Sold on Nov 22, 2019
Note: Property is not currently for sale or for rent.

-
Type: Detached
-
Style: Bungalow
-
Size: 1500 sqft
-
Lot Size: 60 x 113 Feet
-
Age: 51-99 years
-
Taxes: $3,029 per year
-
Days on Site: 29 Days
-
Added: Nov 25, 2019 (4 weeks on market)
-
Updated:
-
Last Checked: 1 month ago
-
MLS®#: X4616807
-
Listed By: Right at home realty inc., brokerage
All Brick Ranch In Olde Riverside On A Beautiful Tree-Lined Street. Updated In 2019 - 2 Kitchens, 2 Baths, Quarts Counters, S/Steal Appliances, Most Of The Windows, Owned Tankless Heater, Sump Pump, Flooring, Roof, Driveway. Property Features Open Concept Kitchen-Living On Main Fl, A Fully Finished Bsmt With 2nd Kitchen, Livingrm, Shower, Large Bedroom, Shared Laundry, Gas Fireplace. Fenced Yard With Large Outdoor Deck - Great For Entertaining And Gardening.
Extras
Schools: St Rose, Suzuki, Ecole L'evolee, Ecole George P Vanier. Easy To Show.
Property Details
Facts for 1161 Edward Avenue, Windsor
Status
Days on Market: 29
Last Status: Sold
Sold Date: Nov 22, 2019
Closed Date: Dec 20, 2019
Expiry Date: Jan 24, 2020
Sold Price: $360,000
Unavailable Date: Nov 22, 2019
Input Date: Oct 24, 2019
Prior LSC: Listing with no contract changes
Property
Status: Sale
Property Type: Detached
Style: Bungalow
Size (sq ft): 1500
Age: 51-99
Area: Windsor
Availability Date: Immed
Inside
Bedrooms: 3
Bedrooms Plus: 1
Bathrooms: 2
Kitchens: 1
Kitchens Plus: 1
Rooms: 6
Den/Family Room: No
Air Conditioning: Central Air
Fireplace: Yes
Laundry Level: Lower
Washrooms: 2
Building
Basement: Finished
Basement 2: Full
Heat Type: Forced Air
Heat Source: Gas
Exterior: Brick
Exterior: Vinyl Siding
Water Supply: Municipal
Special Designation: Unknown
Parking
Driveway: Front Yard
Garage Spaces: 1
Garage Type: Detached
Covered Parking Spaces: 3
Total Parking Spaces: 4
Fees
Tax Year: 2019
Tax Legal Description: Lt 152 Pl 1145 Riverside, Pt Lt 153 Pl 1145 Rivers
Taxes: $3,029
Highlights
Feature: Fenced Yard
Feature: Park
Feature: Rec Centre
Feature: School
Feature: Wooded/Treed
Land
Cross Street: Edgar St.
Municipality District: Windsor
Fronting On: West
Parcel Number: 01077050
Pool: None
Sewer: Sewers
Lot Depth: 113 Feet
Lot Frontage: 60 Feet
Acres: < .50
Zoning: Rd1.1
Rooms
Room details for 1161 Edward Avenue, Windsor
| Type | Dimensions | Description |
|---|---|---|
| Living Main | - | |
| Dining Main | - | |
| Kitchen Main | - | |
| Master Main | - | |
| 2nd Br Main | - | |
| 3rd Br Main | - | |
| Bathroom Main | - | |
| Living Bsmt | - | |
| Kitchen Bsmt | - | |
| Br Bsmt | - | |
| Bathroom Bsmt | - | |
| Laundry Bsmt | - |
| XXXXXXXX | XXX XX, XXXX |
XXXX XXX XXXX |
$XXX,XXX |
| XXX XX, XXXX |
XXXXXX XXX XXXX |
$XXX,XXX | |
| XXXXXXXX | XXX XX, XXXX |
XXXXXXX XXX XXXX |
|
| XXX XX, XXXX |
XXXXXX XXX XXXX |
$XXX,XXX |
| XXXXXXXX XXXX | XXX XX, XXXX | $360,000 XXX XXXX |
| XXXXXXXX XXXXXX | XXX XX, XXXX | $349,900 XXX XXXX |
| XXXXXXXX XXXXXXX | XXX XX, XXXX | XXX XXXX |
| XXXXXXXX XXXXXX | XXX XX, XXXX | $389,900 XXX XXXX |

Coronation Public School
Elementary: PublicSt Rose Catholic School
Elementary: CatholicÉcole élémentaire catholique Georges P Vanier
Elementary: CatholicRoseville Public School
Elementary: PublicDr. David Suzuki Public School
Elementary: PublicSt John Vianney Catholic School
Elementary: CatholicÉcole secondaire catholique E.J.Lajeunesse
Secondary: CatholicF J Brennan Catholic High School
Secondary: CatholicW. F. Herman Academy Secondary School
Secondary: PublicRiverside Secondary School
Secondary: PublicWalkerville Collegiate Institute
Secondary: PublicSt Joseph's
Secondary: Catholic- 1 bath
- 3 bed



