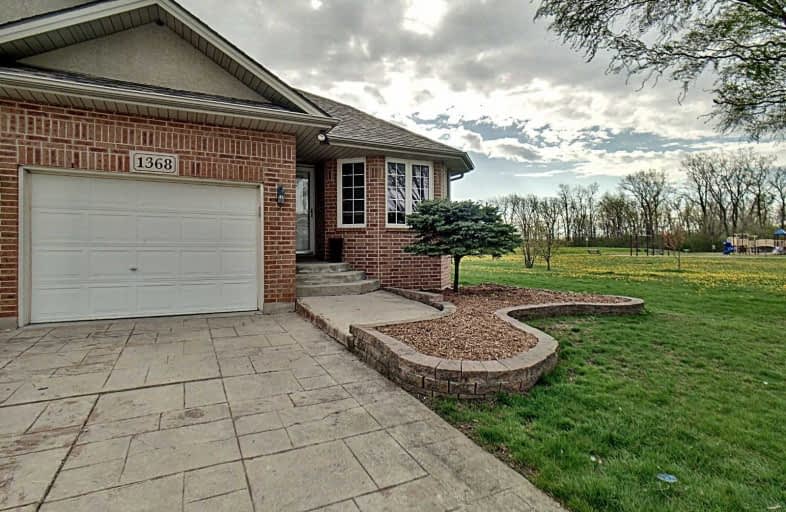Sold on May 27, 2019
Note: Property is not currently for sale or for rent.

-
Type: Att/Row/Twnhouse
-
Style: Bungalow
-
Size: 1100 sqft
-
Lot Size: 37.15 x 109.71 Feet
-
Age: 16-30 years
-
Taxes: $3,754 per year
-
Days on Site: 20 Days
-
Added: Sep 07, 2019 (2 weeks on market)
-
Updated:
-
Last Checked: 1 month ago
-
MLS®#: X4441152
-
Listed By: Purplebricks, brokerage
Beautiful East Riverside End Unit Backs Onto Scenic And Wooded Park With No Rear Neighbours. Walking & Biking Trails Are Just Steps Away.The Townhouse Is Finished On Both Levels.Main Floor Includes Gas Fireplace In Living Room,2 Bedrooms & 2 Baths.Master Bedroom Has Tray Ceiling,Ensuite Bath & Walk In Closet. Fully Finished Basement With Laminate Flooring,Gas Fireplace, And Full Bathroom.Association Fee Of $55/Month Covers Lawn Maintenance & Snow Removal
Property Details
Facts for 1368 Chateau Avenue, Windsor
Status
Days on Market: 20
Last Status: Sold
Sold Date: May 27, 2019
Closed Date: Jun 28, 2019
Expiry Date: Sep 06, 2019
Sold Price: $340,000
Unavailable Date: May 27, 2019
Input Date: May 07, 2019
Property
Status: Sale
Property Type: Att/Row/Twnhouse
Style: Bungalow
Size (sq ft): 1100
Age: 16-30
Area: Windsor
Availability Date: Flex
Inside
Bedrooms: 2
Bathrooms: 3
Kitchens: 1
Rooms: 5
Den/Family Room: Yes
Air Conditioning: Central Air
Fireplace: Yes
Laundry Level: Main
Central Vacuum: Y
Washrooms: 3
Building
Basement: Finished
Heat Type: Forced Air
Heat Source: Gas
Exterior: Brick
Water Supply: Municipal
Special Designation: Unknown
Parking
Driveway: Private
Garage Spaces: 1
Garage Type: Attached
Covered Parking Spaces: 2
Total Parking Spaces: 3
Fees
Tax Year: 2018
Tax Legal Description: Pt Blk 2 Pl 12M407 Windsor; Pt 9 Pl 12R17196
Taxes: $3,754
Land
Cross Street: Firgrove Dr>n On Cha
Municipality District: Windsor
Fronting On: East
Pool: None
Sewer: Sewers
Lot Depth: 109.71 Feet
Lot Frontage: 37.15 Feet
Acres: < .50
Rooms
Room details for 1368 Chateau Avenue, Windsor
| Type | Dimensions | Description |
|---|---|---|
| Master Main | 3.66 x 4.27 | |
| 2nd Br Main | 2.82 x 3.56 | |
| Dining Main | 3.10 x 4.27 | |
| Kitchen Main | 3.05 x 3.53 | |
| Living Main | 4.29 x 4.88 | |
| Family Bsmt | 5.28 x 5.44 | |
| Office Bsmt | 2.74 x 5.28 | |
| Other Bsmt | 3.45 x 3.53 |
| XXXXXXXX | XXX XX, XXXX |
XXXX XXX XXXX |
$XXX,XXX |
| XXX XX, XXXX |
XXXXXX XXX XXXX |
$XXX,XXX |
| XXXXXXXX XXXX | XXX XX, XXXX | $340,000 XXX XXXX |
| XXXXXXXX XXXXXX | XXX XX, XXXX | $349,000 XXX XXXX |

Parkview Public School
Elementary: PublicH J Lassaline Catholic School
Elementary: CatholicL A Desmarais Catholic School
Elementary: CatholicA V Graham Public School
Elementary: PublicForest Glade Public School
Elementary: PublicSt Pius X Catholic School
Elementary: CatholicÉcole secondaire catholique E.J.Lajeunesse
Secondary: CatholicTecumseh Vista Academy- Secondary
Secondary: PublicÉcole secondaire catholique l'Essor
Secondary: CatholicRiverside Secondary School
Secondary: PublicSt Joseph's
Secondary: CatholicSt Anne Secondary School
Secondary: Catholic

