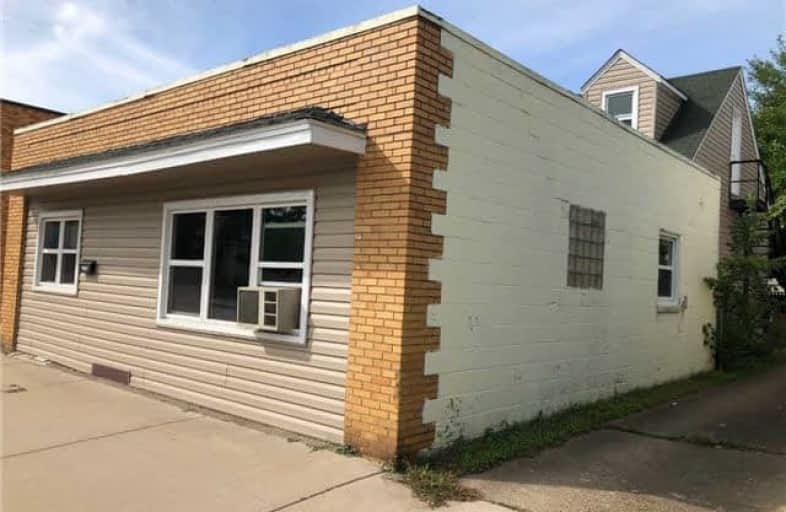Sold on Oct 05, 2018
Note: Property is not currently for sale or for rent.

-
Type: Triplex
-
Style: 2-Storey
-
Lot Size: 39.99 x 102.17 Feet
-
Age: No Data
-
Taxes: $1,777 per year
-
Days on Site: 21 Days
-
Added: Sep 07, 2019 (3 weeks on market)
-
Updated:
-
Last Checked: 1 month ago
-
MLS®#: X4247858
-
Listed By: Royal lepage real estate professionals, brokerage
Attention Investors!! Fantastic Ford City Location. This Triplex Features 2-2 Bed Units And One 1 Bed Unit With Great Income Potential! Each Unit Comes With Fridge, Stove And Shared Washer/Dryer. Side Driveway. Recent Upgrades: Electrical, Windows, Exterior Siding, Eavesdrop, All Entry Doors Have Been Replaced By New Doors.
Extras
3 Fridges, 3 Stoves
Property Details
Facts for 1435 Drouillard Road, Windsor
Status
Days on Market: 21
Last Status: Sold
Sold Date: Oct 05, 2018
Closed Date: Dec 03, 2018
Expiry Date: Feb 28, 2019
Sold Price: $197,000
Unavailable Date: Oct 05, 2018
Input Date: Sep 14, 2018
Prior LSC: Listing with no contract changes
Property
Status: Sale
Property Type: Triplex
Style: 2-Storey
Area: Windsor
Availability Date: Immediate
Inside
Bedrooms: 5
Bathrooms: 3
Kitchens: 3
Rooms: 10
Den/Family Room: No
Air Conditioning: Window Unit
Fireplace: No
Laundry Level: Lower
Central Vacuum: N
Washrooms: 3
Building
Basement: Finished
Heat Type: Water
Heat Source: Gas
Exterior: Brick
Exterior: Vinyl Siding
Elevator: N
Water Supply: Municipal
Special Designation: Unknown
Parking
Driveway: Private
Garage Type: None
Covered Parking Spaces: 3
Total Parking Spaces: 3
Fees
Tax Year: 2018
Tax Legal Description: Lt 29Pl 1149 Ford City; Windsor
Taxes: $1,777
Highlights
Feature: Fenced Yard
Land
Cross Street: Drouillard Rd. And S
Municipality District: Windsor
Fronting On: West
Pool: None
Sewer: Sewers
Lot Depth: 102.17 Feet
Lot Frontage: 39.99 Feet
Zoning: Rd.2.2
Rooms
Room details for 1435 Drouillard Road, Windsor
| Type | Dimensions | Description |
|---|---|---|
| Living Main | 2.57 x 2.50 | Window, Hardwood Floor, Window |
| Family Main | 4.47 x 3.35 | Window, Hardwood Floor, Window |
| Kitchen Main | - | Window |
| Br Main | 3.68 x 3.68 | Window, Hardwood Floor, Closet |
| 2nd Br Main | 3.25 x 3.77 | Window, Hardwood Floor, Double Closet |
| Kitchen 2nd | 4.80 x 3.60 | Window, W/I Closet |
| Br 2nd | 2.75 x 4.85 | Window |
| Kitchen Ground | 5.00 x 4.20 | Window, Laminate |
| Br Ground | 2.55 x 3.85 | Window, Laminate, Closet |
| 2nd Br Ground | 2.55 x 3.30 | Window, Laminate, Closet |
| XXXXXXXX | XXX XX, XXXX |
XXXX XXX XXXX |
$XXX,XXX |
| XXX XX, XXXX |
XXXXXX XXX XXXX |
$XXX,XXX |
| XXXXXXXX XXXX | XXX XX, XXXX | $197,000 XXX XXXX |
| XXXXXXXX XXXXXX | XXX XX, XXXX | $218,800 XXX XXXX |

École élémentaire L'Envolée
Elementary: PublicSt Teresa of CalcuttaCatholic School
Elementary: CatholicHugh Beaton Public School
Elementary: PublicFord City Public School
Elementary: PublicJohn Campbell Public School
Elementary: PublicSt Anne French Immersion Catholic School
Elementary: CatholicCentre de formation pour adultes
Secondary: CatholicF J Brennan Catholic High School
Secondary: CatholicW. F. Herman Academy Secondary School
Secondary: PublicCatholic Central
Secondary: CatholicHon W C Kennedy Collegiate Institute
Secondary: PublicWalkerville Collegiate Institute
Secondary: Public

