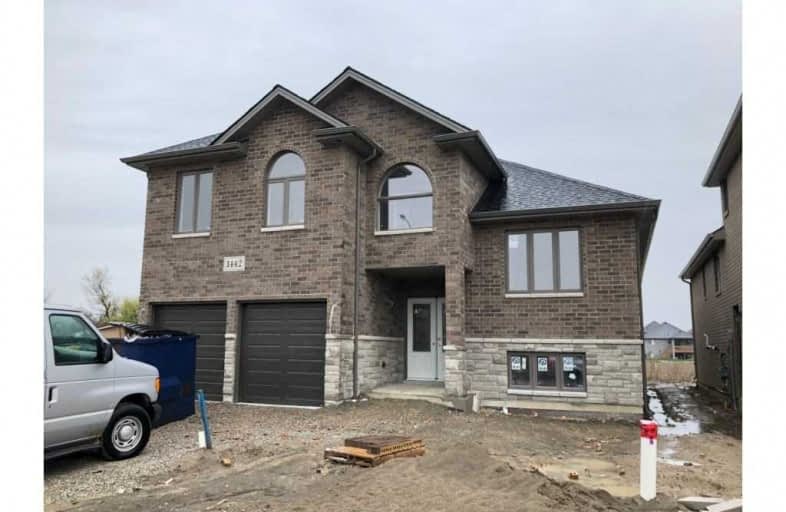Sold on Jul 12, 2019
Note: Property is not currently for sale or for rent.

-
Type: Detached
-
Style: Bungalow-Raised
-
Size: 2000 sqft
-
Lot Size: 47.74 x 99.08 Feet
-
Age: No Data
-
Taxes: $101 per year
-
Days on Site: 56 Days
-
Added: Sep 07, 2019 (1 month on market)
-
Updated:
-
Last Checked: 1 month ago
-
MLS®#: X4454562
-
Listed By: Purplebricks, brokerage
Gorgeous Brand New Raised Ranch With Bonus Room Close To Completion! Located Minutes Away From Talbot Trail Public School And Close To All Amenities Like Shopping, Restaurants And The 401. This Home Is Built To Please And Will Be Finished With A Completely Finished Lower Level! Featuring 4+2 Bedroom, 2+1 Full Baths, And Features Many Upgrades Like Granite Countertops, Hardwood Flooring, Tray Ceilings, Interior Balcony And More! Won't Disappoint!
Property Details
Facts for 1442 Helsinki Court, Windsor
Status
Days on Market: 56
Last Status: Sold
Sold Date: Jul 12, 2019
Closed Date: Aug 09, 2019
Expiry Date: Nov 16, 2019
Sold Price: $645,000
Unavailable Date: Jul 12, 2019
Input Date: May 17, 2019
Prior LSC: Listing with no contract changes
Property
Status: Sale
Property Type: Detached
Style: Bungalow-Raised
Size (sq ft): 2000
Area: Windsor
Availability Date: 30_60
Inside
Bedrooms: 4
Bedrooms Plus: 2
Bathrooms: 3
Kitchens: 1
Kitchens Plus: 1
Rooms: 8
Den/Family Room: Yes
Air Conditioning: Central Air
Fireplace: Yes
Laundry Level: Lower
Central Vacuum: N
Washrooms: 3
Building
Basement: Finished
Heat Type: Forced Air
Heat Source: Gas
Exterior: Brick
Water Supply: Municipal
Special Designation: Unknown
Parking
Driveway: Private
Garage Spaces: 2
Garage Type: Attached
Covered Parking Spaces: 2
Total Parking Spaces: 4
Fees
Tax Year: 2019
Tax Legal Description: Lot 9, Plan 12M636 City Of Windsor
Taxes: $101
Land
Cross Street: Ducharme St
Municipality District: Windsor
Fronting On: North
Pool: None
Sewer: Sewers
Lot Depth: 99.08 Feet
Lot Frontage: 47.74 Feet
Acres: < .50
Rooms
Room details for 1442 Helsinki Court, Windsor
| Type | Dimensions | Description |
|---|---|---|
| 2nd Br Main | 3.40 x 3.58 | |
| 3rd Br Main | 3.35 x 3.76 | |
| 4th Br Main | 3.30 x 3.89 | |
| Dining Main | 3.30 x 3.58 | |
| Kitchen Main | 4.01 x 4.72 | |
| Living Main | 3.61 x 5.64 | |
| 5th Br Bsmt | 3.43 x 3.96 | |
| Br Bsmt | 3.35 x 3.58 | |
| Family Bsmt | 4.75 x 8.38 | |
| Kitchen Bsmt | 3.40 x 4.29 | |
| Laundry Bsmt | 3.96 x 2.29 | |
| Master Upper | 3.96 x 5.36 |
| XXXXXXXX | XXX XX, XXXX |
XXXX XXX XXXX |
$XXX,XXX |
| XXX XX, XXXX |
XXXXXX XXX XXXX |
$XXX,XXX |
| XXXXXXXX XXXX | XXX XX, XXXX | $645,000 XXX XXXX |
| XXXXXXXX XXXXXX | XXX XX, XXXX | $649,900 XXX XXXX |

J A McWilliam Public School
Elementary: PublicRoseland Public School
Elementary: PublicSouthwood Public School
Elementary: PublicSt Christopher Catholic School
Elementary: CatholicOur Lady of Mount Carmel Catholic School
Elementary: CatholicTalbot Trail Public School
Elementary: PublicÉcole secondaire catholique E.J.Lajeunesse
Secondary: CatholicW. F. Herman Academy Secondary School
Secondary: PublicCatholic Central
Secondary: CatholicHon W C Kennedy Collegiate Institute
Secondary: PublicHoly Names Catholic High School
Secondary: CatholicVincent Massey Secondary School
Secondary: Public