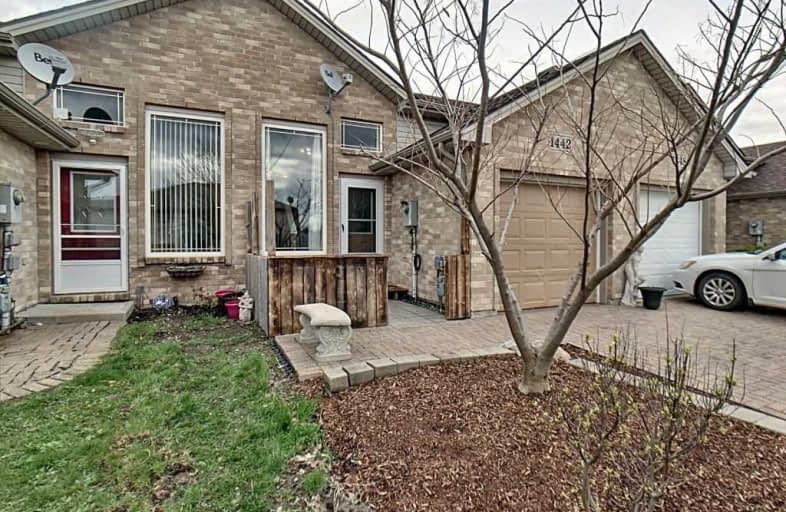Sold on Jul 12, 2019
Note: Property is not currently for sale or for rent.

-
Type: Att/Row/Twnhouse
-
Style: Bungalow-Raised
-
Size: 700 sqft
-
Lot Size: 20.5 x 121.39 Feet
-
Age: No Data
-
Taxes: $2,584 per year
-
Days on Site: 71 Days
-
Added: Sep 07, 2019 (2 months on market)
-
Updated:
-
Last Checked: 3 months ago
-
MLS®#: X4436031
-
Listed By: Purplebricks, brokerage
Townhouse For Sale Located In A Popular And Convenient South Windsor Location. Near Shopping And Schools (Talbot Trail Public Grade School) Bright Open Concept Floor Plan, Kitchen With Breakfast Bar, Dining And Living Room. 2+1 Bedrooms, Two Baths, Including Spacious Master With Walk In Closet. Second Bedroom With Patio Doors To Deck And Backyard. Finished Lower Level With Family Room, Large Third Bedroom, Bathroom.Near 401 & Usa Border.
Property Details
Facts for 1442 Sagebrush Street, Windsor
Status
Days on Market: 71
Last Status: Sold
Sold Date: Jul 12, 2019
Closed Date: Aug 22, 2019
Expiry Date: Sep 01, 2019
Sold Price: $255,000
Unavailable Date: Jul 12, 2019
Input Date: May 02, 2019
Prior LSC: Listing with no contract changes
Property
Status: Sale
Property Type: Att/Row/Twnhouse
Style: Bungalow-Raised
Size (sq ft): 700
Area: Windsor
Availability Date: Flex
Inside
Bedrooms: 2
Bedrooms Plus: 1
Bathrooms: 2
Kitchens: 1
Rooms: 4
Den/Family Room: Yes
Air Conditioning: Central Air
Fireplace: No
Laundry Level: Lower
Washrooms: 2
Building
Basement: Finished
Heat Type: Forced Air
Heat Source: Gas
Exterior: Brick
Water Supply: Municipal
Special Designation: Unknown
Parking
Driveway: Private
Garage Spaces: 1
Garage Type: Attached
Covered Parking Spaces: 2
Total Parking Spaces: 3
Fees
Tax Year: 2018
Tax Legal Description: Pt Blk 158 Pl 12M395 Pts 6,7,8 12R19833 ; Windsor
Taxes: $2,584
Land
Cross Street: East On Sagebrush St
Municipality District: Windsor
Fronting On: North
Pool: None
Sewer: Sewers
Lot Depth: 121.39 Feet
Lot Frontage: 20.5 Feet
Acres: < .50
Rooms
Room details for 1442 Sagebrush Street, Windsor
| Type | Dimensions | Description |
|---|---|---|
| Master Main | 2.95 x 4.42 | |
| 2nd Br Main | 2.95 x 3.40 | |
| Kitchen Main | 3.05 x 6.05 | |
| Living Main | 3.18 x 5.51 | |
| 3rd Br Bsmt | 3.30 x 5.61 | |
| Family Bsmt | 5.82 x 5.99 |
| XXXXXXXX | XXX XX, XXXX |
XXXX XXX XXXX |
$XXX,XXX |
| XXX XX, XXXX |
XXXXXX XXX XXXX |
$XXX,XXX |
| XXXXXXXX XXXX | XXX XX, XXXX | $255,000 XXX XXXX |
| XXXXXXXX XXXXXX | XXX XX, XXXX | $269,900 XXX XXXX |

J A McWilliam Public School
Elementary: PublicRoseland Public School
Elementary: PublicSouthwood Public School
Elementary: PublicSt Christopher Catholic School
Elementary: CatholicOur Lady of Mount Carmel Catholic School
Elementary: CatholicTalbot Trail Public School
Elementary: PublicÉcole secondaire catholique E.J.Lajeunesse
Secondary: CatholicW. F. Herman Academy Secondary School
Secondary: PublicCatholic Central
Secondary: CatholicHon W C Kennedy Collegiate Institute
Secondary: PublicHoly Names Catholic High School
Secondary: CatholicVincent Massey Secondary School
Secondary: Public

