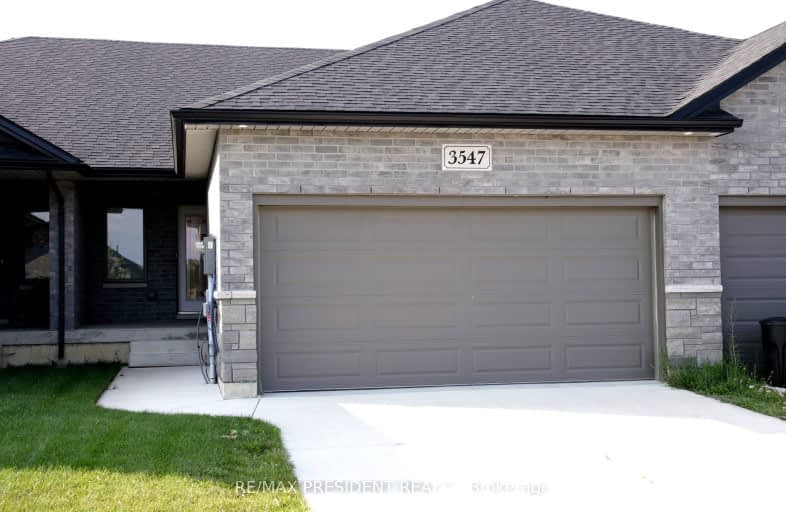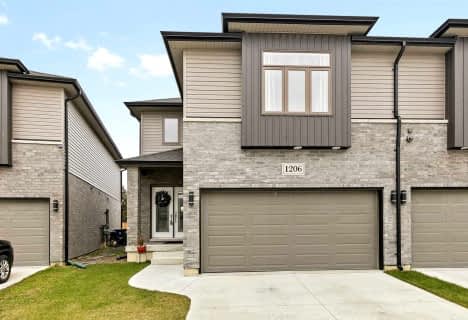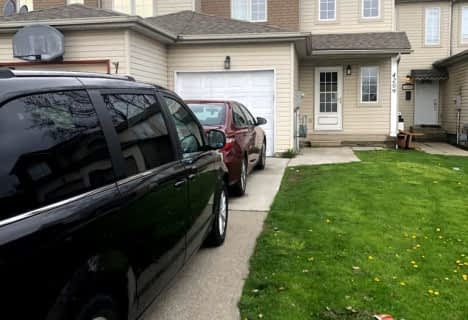Car-Dependent
- Most errands require a car.
Some Transit
- Most errands require a car.
Somewhat Bikeable
- Most errands require a car.

Central Public School
Elementary: PublicOur Lady of Perpetual Help Catholic School
Elementary: CatholicJ A McWilliam Public School
Elementary: PublicRoseland Public School
Elementary: PublicSt Christopher Catholic School
Elementary: CatholicTalbot Trail Public School
Elementary: PublicÉcole secondaire catholique E.J.Lajeunesse
Secondary: CatholicW. F. Herman Academy Secondary School
Secondary: PublicCatholic Central
Secondary: CatholicHon W C Kennedy Collegiate Institute
Secondary: PublicHoly Names Catholic High School
Secondary: CatholicVincent Massey Secondary School
Secondary: Public-
Captain Wilson Park
Windsor ON 2.05km -
Como Park
2.83km -
Mayfair Park
Windsor ON 3.03km
-
CIBC
3472 Walker Rd, Windsor ON N8W 3S3 1.14km -
TD Canada Trust ATM
3100 Howard Ave, Windsor ON N8X 3Y8 1.37km -
BMO Bank of Montreal
3178 Dougall Ave, Windsor ON N9E 1S6 1.88km









