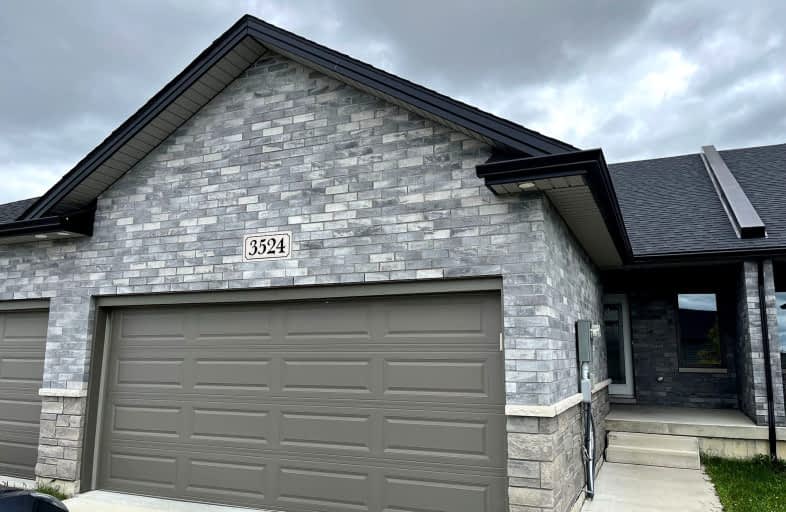Car-Dependent
- Most errands require a car.
27
/100
Some Transit
- Most errands require a car.
34
/100
Somewhat Bikeable
- Most errands require a car.
39
/100

Central Public School
Elementary: Public
2.41 km
Our Lady of Perpetual Help Catholic School
Elementary: Catholic
2.07 km
J A McWilliam Public School
Elementary: Public
1.43 km
Roseland Public School
Elementary: Public
1.15 km
St Christopher Catholic School
Elementary: Catholic
1.32 km
Talbot Trail Public School
Elementary: Public
2.38 km
École secondaire catholique E.J.Lajeunesse
Secondary: Catholic
4.26 km
W. F. Herman Academy Secondary School
Secondary: Public
4.38 km
Catholic Central
Secondary: Catholic
4.00 km
Hon W C Kennedy Collegiate Institute
Secondary: Public
4.17 km
Holy Names Catholic High School
Secondary: Catholic
3.84 km
Vincent Massey Secondary School
Secondary: Public
3.39 km
-
Como Park
2.82km -
Optimist Memorial Park
1075 Ypres Ave, Windsor ON N8W 4W4 2.98km -
Brunette Park
LaSalle ON 5.65km
-
CIBC
3295 Walker Rd, Windsor ON N8W 3R7 1.25km -
BMO Bank of Montreal
3100 Howard Ave, Windsor ON N8X 3Y8 1.41km -
TD Canada Trust ATM
3100 Howard Ave, Windsor ON N8X 3Y8 1.41km


