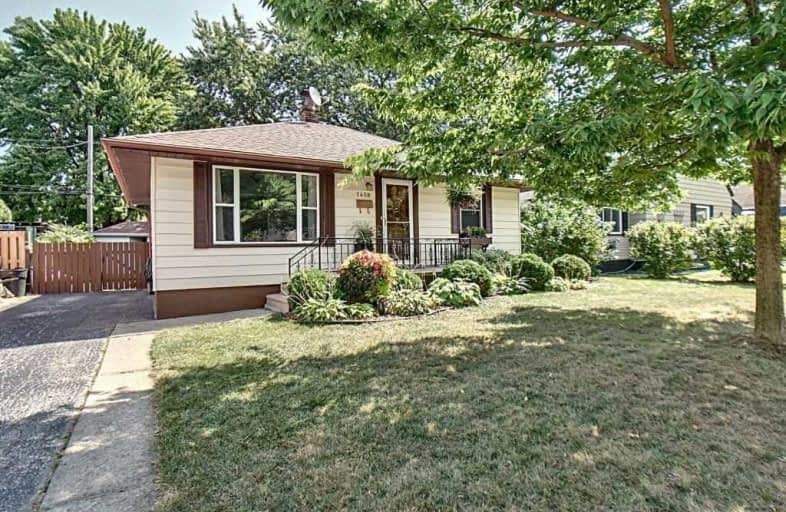Sold on Sep 03, 2019
Note: Property is not currently for sale or for rent.

-
Type: Detached
-
Style: Bungalow
-
Size: 700 sqft
-
Lot Size: 51 x 106.59 Feet
-
Age: No Data
-
Taxes: $1,910 per year
-
Days on Site: 14 Days
-
Added: Sep 07, 2019 (2 weeks on market)
-
Updated:
-
Last Checked: 1 month ago
-
MLS®#: X4552799
-
Listed By: Purplebricks, brokerage
Welcome To 1458 Tourangeau!?don't Miss This Beautiful, Updated Bungalow Situated In Quiet East Side Location. Features Hardwood/Laminate Flooring Throughout; No Carpet! A Gorgeous Kitchen With Beautiful Backsplash, And Spacious Basement. 4 Piece Bath And 2 Spacious Bedrooms On Main Level, 3 Piece Bath And Bonus Room With Walk-In Closet On Lower Level. Large Fully Fenced Back Yard, With Deck For Entertaining. Nothing Left To Do Here But Move In!
Property Details
Facts for 1458 Tourangeau Road, Windsor
Status
Days on Market: 14
Last Status: Sold
Sold Date: Sep 03, 2019
Closed Date: Oct 15, 2019
Expiry Date: Dec 19, 2019
Sold Price: $255,000
Unavailable Date: Sep 03, 2019
Input Date: Aug 20, 2019
Prior LSC: Listing with no contract changes
Property
Status: Sale
Property Type: Detached
Style: Bungalow
Size (sq ft): 700
Area: Windsor
Availability Date: Flex
Inside
Bedrooms: 2
Bathrooms: 2
Kitchens: 1
Rooms: 4
Den/Family Room: Yes
Air Conditioning: Central Air
Fireplace: No
Laundry Level: Lower
Central Vacuum: N
Washrooms: 2
Building
Basement: Part Fin
Heat Type: Forced Air
Heat Source: Gas
Exterior: Vinyl Siding
Water Supply: Municipal
Special Designation: Unknown
Parking
Driveway: Private
Garage Type: None
Covered Parking Spaces: 2
Total Parking Spaces: 2
Fees
Tax Year: 2019
Tax Legal Description: Pt Lt 200 Pl 796 Sandwich East; Pt Lt 201 Pl 796 S
Taxes: $1,910
Land
Cross Street: North On Tourangeau
Municipality District: Windsor
Fronting On: East
Pool: None
Sewer: Sewers
Lot Depth: 106.59 Feet
Lot Frontage: 51 Feet
Acres: < .50
Rooms
Room details for 1458 Tourangeau Road, Windsor
| Type | Dimensions | Description |
|---|---|---|
| Master Main | 3.35 x 3.51 | |
| 2nd Br Main | 3.00 x 3.30 | |
| Kitchen Main | 2.74 x 3.53 | |
| Living Main | 3.53 x 4.27 | |
| Family Bsmt | 3.35 x 5.87 | |
| Office Bsmt | 2.62 x 3.35 |
| XXXXXXXX | XXX XX, XXXX |
XXXX XXX XXXX |
$XXX,XXX |
| XXX XX, XXXX |
XXXXXX XXX XXXX |
$XXX,XXX | |
| XXXXXXXX | XXX XX, XXXX |
XXXX XXX XXXX |
$XXX,XXX |
| XXX XX, XXXX |
XXXXXX XXX XXXX |
$XXX,XXX |
| XXXXXXXX XXXX | XXX XX, XXXX | $255,000 XXX XXXX |
| XXXXXXXX XXXXXX | XXX XX, XXXX | $229,000 XXX XXXX |
| XXXXXXXX XXXX | XXX XX, XXXX | $150,200 XXX XXXX |
| XXXXXXXX XXXXXX | XXX XX, XXXX | $134,900 XXX XXXX |

Princess Elizabeth Public School
Elementary: PublicDavid Maxwell Public School
Elementary: PublicSt Teresa of CalcuttaCatholic School
Elementary: CatholicCorpus Christi Catholic Middle School
Elementary: CatholicFord City Public School
Elementary: PublicW. F. Herman Academy Elementary School
Elementary: PublicÉcole secondaire catholique E.J.Lajeunesse
Secondary: CatholicF J Brennan Catholic High School
Secondary: CatholicW. F. Herman Academy Secondary School
Secondary: PublicCatholic Central
Secondary: CatholicHon W C Kennedy Collegiate Institute
Secondary: PublicWalkerville Collegiate Institute
Secondary: Public

