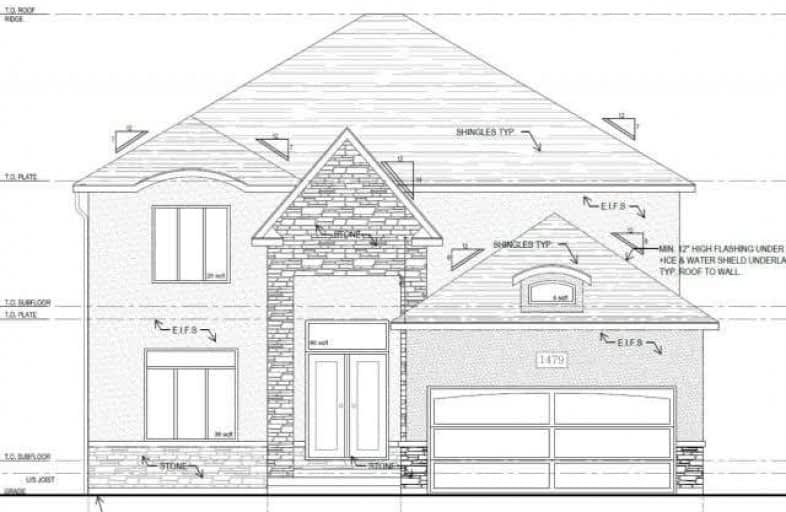Sold on Oct 17, 2018
Note: Property is not currently for sale or for rent.

-
Type: Detached
-
Style: 2-Storey
-
Size: 2500 sqft
-
Lot Size: 47.41 x 104.92 Feet
-
Age: No Data
-
Taxes: $101 per year
-
Days on Site: 85 Days
-
Added: Sep 07, 2019 (2 months on market)
-
Updated:
-
Last Checked: 1 month ago
-
MLS®#: X4201397
-
Listed By: Comfree commonsense network, brokerage
Brand New Two Story Home, Close To All Amenities And Just Steps Away From Talbot Trail P.S! This Full Brick Home Features A Stucco And Stone Front Elevation, 4 Spacious Bedrooms And 3.5 Baths, 9Ft Ceiling On The Main Floor, Granite Countertops In Kitchen And All Washrooms, Unfinished Lower Level With Grade Entrance, And More. Situated On A Brand New Street In A Diverse Sought After Neighbourhood, This Home Is Perfect For Your Growing Family!
Property Details
Facts for 1479 Helsinki Court, Windsor
Status
Days on Market: 85
Last Status: Sold
Sold Date: Oct 17, 2018
Closed Date: Jan 08, 2019
Expiry Date: Jan 23, 2019
Sold Price: $688,220
Unavailable Date: Oct 17, 2018
Input Date: Jul 25, 2018
Property
Status: Sale
Property Type: Detached
Style: 2-Storey
Size (sq ft): 2500
Area: Windsor
Availability Date: 90_120
Inside
Bedrooms: 4
Bathrooms: 4
Kitchens: 1
Rooms: 10
Den/Family Room: Yes
Air Conditioning: Central Air
Fireplace: No
Laundry Level: Main
Central Vacuum: N
Washrooms: 4
Building
Basement: Unfinished
Heat Type: Forced Air
Heat Source: Gas
Exterior: Brick
Water Supply: Municipal
Special Designation: Unknown
Parking
Driveway: Private
Garage Spaces: 2
Garage Type: Attached
Covered Parking Spaces: 4
Total Parking Spaces: 6
Fees
Tax Year: 2018
Tax Legal Description: Lot 51, Plan 12M636 City Of Windsor
Taxes: $101
Land
Cross Street: Ducharme Street
Municipality District: Windsor
Fronting On: South
Pool: None
Sewer: Sewers
Lot Depth: 104.92 Feet
Lot Frontage: 47.41 Feet
Acres: < .50
Rooms
Room details for 1479 Helsinki Court, Windsor
| Type | Dimensions | Description |
|---|---|---|
| Dining Main | 3.45 x 3.51 | |
| Family Main | 4.34 x 4.57 | |
| Kitchen Main | 3.48 x 4.34 | |
| Laundry Main | 2.46 x 2.77 | |
| Living Main | 3.48 x 3.84 | |
| Other Main | 3.48 x 4.34 | |
| Master 2nd | 4.39 x 4.83 | |
| 2nd Br 2nd | 3.35 x 4.11 | |
| 3rd Br 2nd | 3.66 x 4.11 | |
| 4th Br 2nd | 3.48 x 3.66 |
| XXXXXXXX | XXX XX, XXXX |
XXXX XXX XXXX |
$XXX,XXX |
| XXX XX, XXXX |
XXXXXX XXX XXXX |
$XXX,XXX |
| XXXXXXXX XXXX | XXX XX, XXXX | $688,220 XXX XXXX |
| XXXXXXXX XXXXXX | XXX XX, XXXX | $649,900 XXX XXXX |

J A McWilliam Public School
Elementary: PublicRoseland Public School
Elementary: PublicSouthwood Public School
Elementary: PublicSt Christopher Catholic School
Elementary: CatholicOur Lady of Mount Carmel Catholic School
Elementary: CatholicTalbot Trail Public School
Elementary: PublicÉcole secondaire catholique E.J.Lajeunesse
Secondary: CatholicW. F. Herman Academy Secondary School
Secondary: PublicCatholic Central
Secondary: CatholicHon W C Kennedy Collegiate Institute
Secondary: PublicHoly Names Catholic High School
Secondary: CatholicVincent Massey Secondary School
Secondary: Public