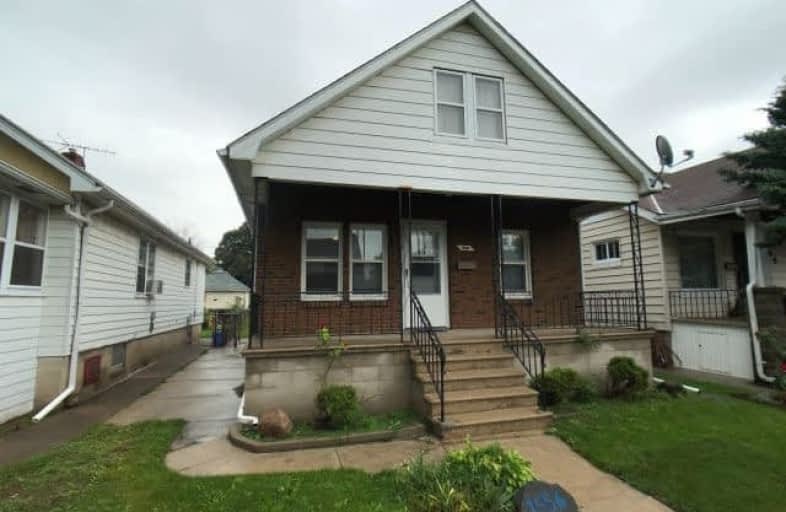Sold on Oct 29, 2018
Note: Property is not currently for sale or for rent.

-
Type: Detached
-
Style: Bungalow
-
Size: 700 sqft
-
Lot Size: 30 x 121.25 Feet
-
Age: 51-99 years
-
Taxes: $1,677 per year
-
Days on Site: 20 Days
-
Added: Sep 07, 2019 (2 weeks on market)
-
Updated:
-
Last Checked: 1 month ago
-
MLS®#: X4271365
-
Listed By: Comfree commonsense network, brokerage
Impressively Refinished 2 Bedroom Bungalow In A Fantastic "South Of Ottawa Street" Location. Featuring A 19' Living Room, Renovated Kitchen W Granite Countertop And Deep Double Ss Sink Along With New Kitchen Cabinets And Flooring. Vinal Windows Throughout The Home, Carpet And Pad Throughout The Living Room And Bedrooms, 2018 Central Air Unit With New Ductwork In The Unfinished Basement. 2018 Shingles, And A New 4 Piece Bathroom.
Property Details
Facts for 1556 Moy Avenue, Windsor
Status
Days on Market: 20
Last Status: Sold
Sold Date: Oct 29, 2018
Closed Date: Nov 30, 2018
Expiry Date: Feb 08, 2019
Sold Price: $187,500
Unavailable Date: Oct 29, 2018
Input Date: Oct 09, 2018
Property
Status: Sale
Property Type: Detached
Style: Bungalow
Size (sq ft): 700
Age: 51-99
Area: Windsor
Availability Date: Flex
Inside
Bedrooms: 2
Bathrooms: 1
Kitchens: 1
Rooms: 5
Den/Family Room: No
Air Conditioning: Central Air
Fireplace: No
Laundry Level: Lower
Central Vacuum: N
Washrooms: 1
Building
Basement: Unfinished
Heat Type: Forced Air
Heat Source: Gas
Exterior: Brick
Exterior: Stucco/Plaster
Water Supply: Municipal
Special Designation: Unknown
Parking
Driveway: Private
Garage Spaces: 1
Garage Type: Detached
Covered Parking Spaces: 1
Total Parking Spaces: 2
Fees
Tax Year: 2018
Tax Legal Description: Lot 189 Plan 687 Windsor; Lot 190 Plan 687 Windsor
Taxes: $1,677
Land
Cross Street: Ottawa Turn South On
Municipality District: Windsor
Fronting On: East
Pool: None
Sewer: Sewers
Lot Depth: 121.25 Feet
Lot Frontage: 30 Feet
Acres: < .50
Rooms
Room details for 1556 Moy Avenue, Windsor
| Type | Dimensions | Description |
|---|---|---|
| Master Main | 2.79 x 3.15 | |
| 2nd Br Main | 2.79 x 3.10 | |
| Kitchen Main | 2.84 x 3.53 | |
| Living Main | 3.56 x 5.87 | |
| Other Main | 1.60 x 2.44 |
| XXXXXXXX | XXX XX, XXXX |
XXXX XXX XXXX |
$XXX,XXX |
| XXX XX, XXXX |
XXXXXX XXX XXXX |
$XXX,XXX |
| XXXXXXXX XXXX | XXX XX, XXXX | $187,500 XXX XXXX |
| XXXXXXXX XXXXXX | XXX XX, XXXX | $189,500 XXX XXXX |

École élémentaire L'Envolée
Elementary: PublicSt Angela Catholic School
Elementary: CatholicHugh Beaton Public School
Elementary: PublicJohn Campbell Public School
Elementary: PublicPrince Edward Public School
Elementary: PublicSt Anne French Immersion Catholic School
Elementary: CatholicCentre de formation pour adultes
Secondary: CatholicF J Brennan Catholic High School
Secondary: CatholicW. F. Herman Academy Secondary School
Secondary: PublicCatholic Central
Secondary: CatholicHon W C Kennedy Collegiate Institute
Secondary: PublicWalkerville Collegiate Institute
Secondary: Public

