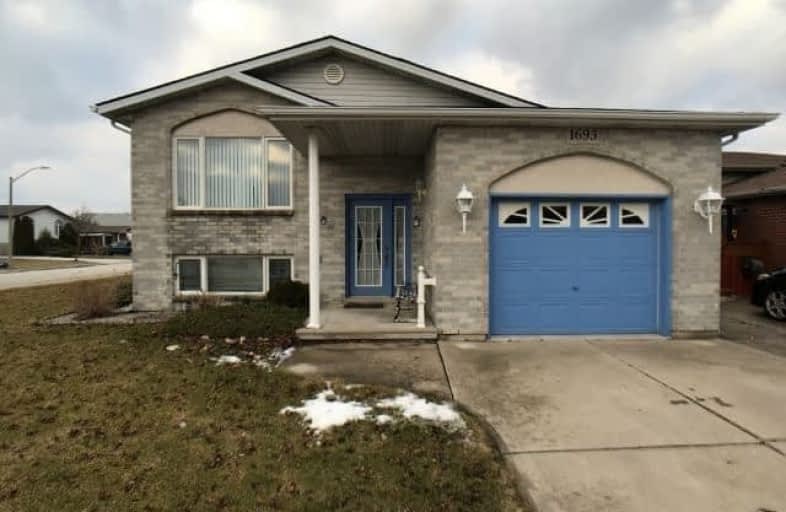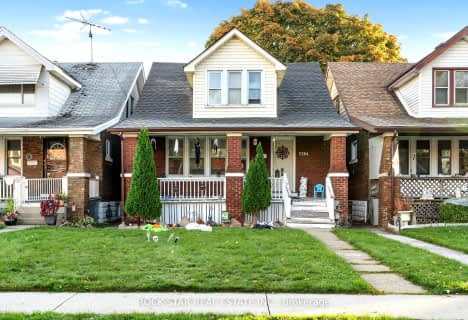Sold on Mar 16, 2019
Note: Property is not currently for sale or for rent.

-
Type: Detached
-
Style: Bungalow-Raised
-
Size: 1100 sqft
-
Lot Size: 46.39 x 91.91 Feet
-
Age: No Data
-
Taxes: $3,083 per year
-
Days on Site: 24 Days
-
Added: Feb 19, 2019 (3 weeks on market)
-
Updated:
-
Last Checked: 1 month ago
-
MLS®#: X4362589
-
Listed By: Purplebricks, brokerage
Beautiful Brick And Vinyl Raised Ranch In Desirable Area. One Car Attached Garage, Landscaped Corner Lot With New Vinyl Privacy Fence, Sprinkler System, Newer Shingles, Masterbed With Ensuite, Second Bedroom And 4 Piece Bath On The Main Floor. Also On The Main Floor, Living And Dining Room With Hardwood Flooring, Beautiful Tiled Kitchen With White Cabinets And A Spacious Bonus Sunroom. Finished Family Room In Basement.
Property Details
Facts for 1693 Blairwood Crescent, Windsor
Status
Days on Market: 24
Last Status: Sold
Sold Date: Mar 16, 2019
Closed Date: Apr 26, 2019
Expiry Date: Jun 18, 2019
Sold Price: $315,000
Unavailable Date: Mar 16, 2019
Input Date: Feb 19, 2019
Property
Status: Sale
Property Type: Detached
Style: Bungalow-Raised
Size (sq ft): 1100
Area: Windsor
Availability Date: Flex
Inside
Bedrooms: 2
Bathrooms: 3
Kitchens: 1
Rooms: 6
Den/Family Room: Yes
Air Conditioning: Central Air
Fireplace: No
Laundry Level: Lower
Central Vacuum: N
Washrooms: 3
Building
Basement: Part Fin
Heat Type: Forced Air
Heat Source: Gas
Exterior: Brick
Exterior: Vinyl Siding
Water Supply: Municipal
Special Designation: Unknown
Parking
Driveway: Private
Garage Spaces: 1
Garage Type: Attached
Covered Parking Spaces: 2
Fees
Tax Year: 2018
Tax Legal Description: Pcl 48-1 Sec 12M343; Lt 48 Pl 12M343 Windsor S/T L
Taxes: $3,083
Land
Cross Street: Seymour
Municipality District: Windsor
Fronting On: West
Pool: None
Sewer: Sewers
Lot Depth: 91.91 Feet
Lot Frontage: 46.39 Feet
Acres: < .50
Rooms
Room details for 1693 Blairwood Crescent, Windsor
| Type | Dimensions | Description |
|---|---|---|
| Master Main | 3.66 x 4.22 | |
| 2nd Br Main | 2.74 x 2.95 | |
| Dining Main | 2.82 x 3.68 | |
| Kitchen Main | 3.15 x 3.45 | |
| Living Main | 3.68 x 4.06 | |
| Sunroom Main | 2.13 x 6.32 | |
| Family Bsmt | 3.48 x 8.84 | |
| Office Bsmt | 2.97 x 3.45 |
| XXXXXXXX | XXX XX, XXXX |
XXXXXXX XXX XXXX |
|
| XXX XX, XXXX |
XXXXXX XXX XXXX |
$XXX,XXX | |
| XXXXXXXX | XXX XX, XXXX |
XXXX XXX XXXX |
$XXX,XXX |
| XXX XX, XXXX |
XXXXXX XXX XXXX |
$XXX,XXX |
| XXXXXXXX XXXXXXX | XXX XX, XXXX | XXX XXXX |
| XXXXXXXX XXXXXX | XXX XX, XXXX | $359,900 XXX XXXX |
| XXXXXXXX XXXX | XXX XX, XXXX | $315,000 XXX XXXX |
| XXXXXXXX XXXXXX | XXX XX, XXXX | $339,900 XXX XXXX |

Our Lady of Perpetual Help Catholic School
Elementary: CatholicJ A McWilliam Public School
Elementary: PublicHugh Beaton Public School
Elementary: PublicRoseland Public School
Elementary: PublicSt Christopher Catholic School
Elementary: CatholicTalbot Trail Public School
Elementary: PublicÉcole secondaire catholique E.J.Lajeunesse
Secondary: CatholicW. F. Herman Academy Secondary School
Secondary: PublicCatholic Central
Secondary: CatholicHon W C Kennedy Collegiate Institute
Secondary: PublicWalkerville Collegiate Institute
Secondary: PublicVincent Massey Secondary School
Secondary: Public- 2 bath
- 3 bed
- 1100 sqft



