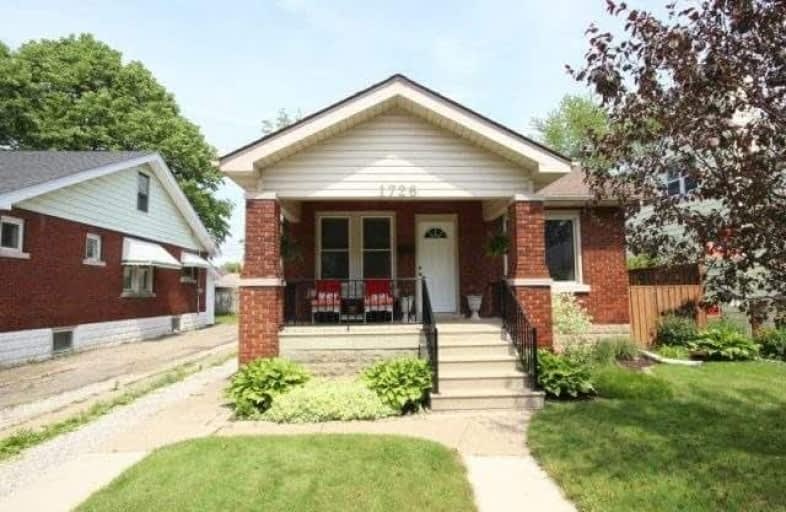Sold on Jun 15, 2017
Note: Property is not currently for sale or for rent.

-
Type: Detached
-
Style: 1 1/2 Storey
-
Size: 1100 sqft
-
Lot Size: 40 x 113.37 Feet
-
Age: 51-99 years
-
Taxes: $1,848 per year
-
Days on Site: 7 Days
-
Added: Sep 07, 2019 (1 week on market)
-
Updated:
-
Last Checked: 1 month ago
-
MLS®#: X3834517
-
Listed By: Comfree commonsense network, brokerage
Look No Further For A Move In Ready Home! Brick 1.5 Storey, 3 Bedroom And 2 Bath In A Great Location Close To All Amenities. Gorgeous Hardwood Through Main Floor, Beautiful Oak Kitchen, 2nd Floor Master With 3 Piece En Suite. Tons Of Basement Storage And A Very Large Rec Room. All Situated On A Landscaped, Fenced In Yard. Updates Include Shingles, Main Floor Bathroom, Porch Railing And Water Main Supply.
Property Details
Facts for 1726 Pillette Road, Windsor
Status
Days on Market: 7
Last Status: Sold
Sold Date: Jun 15, 2017
Closed Date: Sep 15, 2017
Expiry Date: Dec 07, 2017
Sold Price: $190,000
Unavailable Date: Jun 15, 2017
Input Date: Jun 08, 2017
Property
Status: Sale
Property Type: Detached
Style: 1 1/2 Storey
Size (sq ft): 1100
Age: 51-99
Area: Windsor
Availability Date: 60_90
Inside
Bedrooms: 3
Bathrooms: 2
Kitchens: 1
Rooms: 7
Den/Family Room: Yes
Air Conditioning: Central Air
Fireplace: No
Laundry Level: Lower
Central Vacuum: N
Washrooms: 2
Building
Basement: Part Fin
Heat Type: Forced Air
Heat Source: Gas
Exterior: Brick
Water Supply: Municipal
Special Designation: Unknown
Parking
Driveway: Private
Garage Type: None
Covered Parking Spaces: 3
Total Parking Spaces: 3
Fees
Tax Year: 2016
Tax Legal Description: Lt 68 Pl 1063 Ford City; Windsor Part Alley Plan 1
Taxes: $1,848
Land
Cross Street: Alice St.
Municipality District: Windsor
Fronting On: East
Pool: None
Sewer: Sewers
Lot Depth: 113.37 Feet
Lot Frontage: 40 Feet
Rooms
Room details for 1726 Pillette Road, Windsor
| Type | Dimensions | Description |
|---|---|---|
| 2nd Br Main | 3.00 x 3.48 | |
| 3rd Br Main | 2.46 x 2.74 | |
| Dining Main | 3.48 x 3.61 | |
| Foyer Main | 3.40 x 3.66 | |
| Kitchen Main | 2.46 x 3.28 | |
| Living Main | 3.05 x 3.35 | |
| Master 2nd | 2.97 x 7.34 | |
| Family Bsmt | 3.38 x 8.86 |
| XXXXXXXX | XXX XX, XXXX |
XXXX XXX XXXX |
$XXX,XXX |
| XXX XX, XXXX |
XXXXXX XXX XXXX |
$XXX,XXX |
| XXXXXXXX XXXX | XXX XX, XXXX | $190,000 XXX XXXX |
| XXXXXXXX XXXXXX | XXX XX, XXXX | $179,000 XXX XXXX |

Princess Elizabeth Public School
Elementary: PublicCoronation Public School
Elementary: PublicDavid Maxwell Public School
Elementary: PublicSt Jules Catholic School
Elementary: CatholicCorpus Christi Catholic Middle School
Elementary: CatholicW. F. Herman Academy Elementary School
Elementary: PublicÉcole secondaire catholique E.J.Lajeunesse
Secondary: CatholicF J Brennan Catholic High School
Secondary: CatholicW. F. Herman Academy Secondary School
Secondary: PublicCatholic Central
Secondary: CatholicRiverside Secondary School
Secondary: PublicWalkerville Collegiate Institute
Secondary: Public

