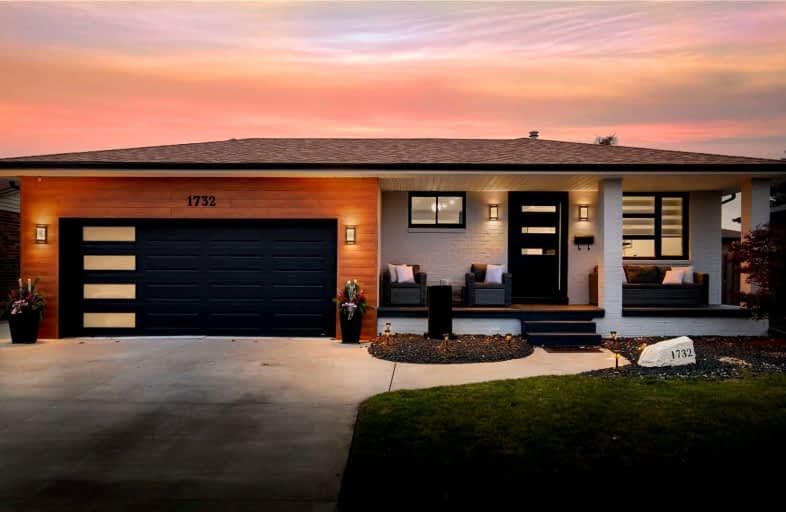Sold on Jan 16, 2022
Note: Property is not currently for sale or for rent.

-
Type: Detached
-
Style: Backsplit 4
-
Lot Size: 54.99 x 100 Feet
-
Age: No Data
-
Taxes: $3,971 per year
-
Days on Site: 2 Days
-
Added: Jan 14, 2022 (2 days on market)
-
Updated:
-
Last Checked: 1 month ago
-
MLS®#: X5472504
-
Listed By: Keller williams lifestyles realty brokerage
Pride Of Ownership In This Renovated 3+2 Bdrm Home In Heritage Estates In The Town Of Lasalle. Features Includes: Upgraded Kitchen W/ Granite Counters, Porcelain Floors And S/S Appliances, Living Room With Marble Feature Wall And A B/I Fireplace. Cozy Family Rm In Lower Lvl With Gas Fireplace. Backyard Oasis With 17X36 Ft Inground Heated Pool And Covered Patiowith Builtin Counters - Great For Entertaining.Contact L.A For A Full List Of Upgrades.
Extras
**Windsor - Essex County R. E. Assoc**Pride Of Ownership In This Renovated 3+2 Bdrm Home In Heritage Estates In The Town Of Lasalle. Features & Upgrades Attached.
Property Details
Facts for 1732 Winfield Drive, Windsor
Status
Days on Market: 2
Last Status: Sold
Sold Date: Jan 16, 2022
Closed Date: Mar 17, 2022
Expiry Date: Apr 30, 2022
Sold Price: $774,020
Unavailable Date: Jan 16, 2022
Input Date: Jan 14, 2022
Prior LSC: Listing with no contract changes
Property
Status: Sale
Property Type: Detached
Style: Backsplit 4
Area: Windsor
Availability Date: Tbd
Inside
Bedrooms: 3
Bedrooms Plus: 2
Bathrooms: 2
Kitchens: 1
Rooms: 10
Den/Family Room: Yes
Air Conditioning: Central Air
Fireplace: Yes
Washrooms: 2
Building
Basement: Finished
Heat Type: Forced Air
Heat Source: Gas
Exterior: Alum Siding
Exterior: Brick
Water Supply: Municipal
Special Designation: Unknown
Other Structures: Garden Shed
Parking
Driveway: Pvt Double
Garage Spaces: 2
Garage Type: Attached
Covered Parking Spaces: 4
Total Parking Spaces: 6
Fees
Tax Year: 2021
Tax Legal Description: Pcl 168-1 Sec 12M224; Lt 168 Pl 12M224; Sandwich W
Taxes: $3,971
Highlights
Feature: Fenced Yard
Land
Cross Street: 6th Concession/Herit
Municipality District: Windsor
Fronting On: West
Pool: Inground
Sewer: Sewers
Lot Depth: 100 Feet
Lot Frontage: 54.99 Feet
Additional Media
- Virtual Tour: https://youriguide.com/1732_winfield_dr_windsor_on
Rooms
Room details for 1732 Winfield Drive, Windsor
| Type | Dimensions | Description |
|---|---|---|
| Living Main | - | |
| Dining Main | - | |
| Kitchen Main | - | |
| Br 2nd | - | |
| 2nd Br 2nd | - | |
| 3rd Br 2nd | - | |
| Family Lower | - | |
| Br Lower | - | |
| Br Bsmt | - | |
| Laundry Bsmt | - |
| XXXXXXXX | XXX XX, XXXX |
XXXX XXX XXXX |
$XXX,XXX |
| XXX XX, XXXX |
XXXXXX XXX XXXX |
$XXX,XXX |
| XXXXXXXX XXXX | XXX XX, XXXX | $774,020 XXX XXXX |
| XXXXXXXX XXXXXX | XXX XX, XXXX | $499,900 XXX XXXX |

École élémentaire Louise-Charron
Elementary: PublicSt Gabriel Catholic School
Elementary: CatholicRoseland Public School
Elementary: PublicSouthwood Public School
Elementary: PublicOur Lady of Mount Carmel Catholic School
Elementary: CatholicHoly Cross Catholic Elementary School
Elementary: CatholicWestern Secondary School
Secondary: PublicCatholic Central
Secondary: CatholicSandwich Secondary School
Secondary: PublicSt Thomas of Villanova Secondary School
Secondary: CatholicHoly Names Catholic High School
Secondary: CatholicVincent Massey Secondary School
Secondary: Public

