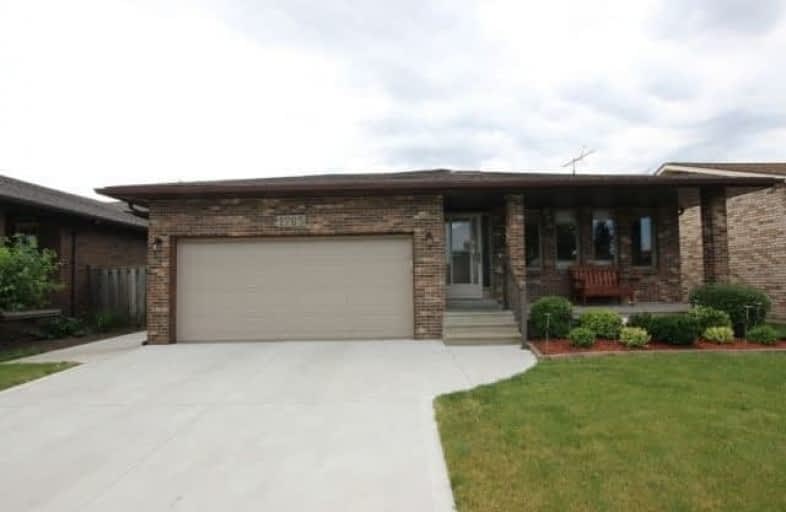Sold on Jun 23, 2017
Note: Property is not currently for sale or for rent.

-
Type: Detached
-
Style: Backsplit 4
-
Size: 1100 sqft
-
Lot Size: 50 x 150 Feet
-
Age: 16-30 years
-
Taxes: $3,023 per year
-
Days on Site: 4 Days
-
Added: Sep 07, 2019 (4 days on market)
-
Updated:
-
Last Checked: 1 month ago
-
MLS®#: X3846499
-
Listed By: Comfree commonsense network, brokerage
4 Lvl Back Split In Lasalle?s Heritage Estates With Large Backyard And No Houses Behind And Close To Shopping, Schools And Trails. Main Floor Features Eat-In Kitchen, Formal Dining And Living Room.Upper Level Has Master Bedroom With Cheater Door To 5-Pc Bath Plus 2 Other Bedrooms.Lower Level Features 24' X 22' Family Room With Fireplace And 3-Pc Bath.Enclosed 3-Season Sun Room Off Family Room Through French Doors. All Major Appliances Inc
Property Details
Facts for 1785 Winfield Drive, Windsor
Status
Days on Market: 4
Last Status: Sold
Sold Date: Jun 23, 2017
Closed Date: Aug 01, 2017
Expiry Date: Dec 18, 2017
Sold Price: $295,000
Unavailable Date: Jun 23, 2017
Input Date: Jun 19, 2017
Property
Status: Sale
Property Type: Detached
Style: Backsplit 4
Size (sq ft): 1100
Age: 16-30
Area: Windsor
Availability Date: Flex
Inside
Bedrooms: 3
Bedrooms Plus: 1
Bathrooms: 2
Kitchens: 1
Rooms: 6
Den/Family Room: Yes
Air Conditioning: Central Air
Fireplace: Yes
Laundry Level: Lower
Central Vacuum: Y
Washrooms: 2
Building
Basement: Finished
Heat Type: Forced Air
Heat Source: Gas
Exterior: Brick Front
Water Supply: Municipal
Special Designation: Unknown
Parking
Driveway: Private
Garage Spaces: 2
Garage Type: Attached
Covered Parking Spaces: 4
Total Parking Spaces: 6
Fees
Tax Year: 2016
Tax Legal Description: Pcl 48-1 Sec 12M209; Lt 48 Pl 12M209; Sandwich Wes
Taxes: $3,023
Land
Cross Street: In Heritage Estates
Municipality District: Windsor
Fronting On: South
Pool: None
Sewer: Sewers
Lot Depth: 150 Feet
Lot Frontage: 50 Feet
Rooms
Room details for 1785 Winfield Drive, Windsor
| Type | Dimensions | Description |
|---|---|---|
| Dining Main | 3.15 x 3.56 | |
| Kitchen Main | 3.20 x 6.20 | |
| Living Main | 3.71 x 4.45 | |
| Master 2nd | 3.78 x 4.19 | |
| 2nd Br 2nd | 3.25 x 3.35 | |
| 3rd Br 2nd | 2.79 x 3.05 | |
| Kitchen Bsmt | 3.78 x 4.34 | |
| Office Bsmt | 3.66 x 3.86 | |
| Workshop Bsmt | 2.87 x 4.39 | |
| Family Lower | 6.76 x 7.32 | |
| Sunroom Lower | 3.61 x 3.96 |
| XXXXXXXX | XXX XX, XXXX |
XXXX XXX XXXX |
$XXX,XXX |
| XXX XX, XXXX |
XXXXXX XXX XXXX |
$XXX,XXX |
| XXXXXXXX XXXX | XXX XX, XXXX | $295,000 XXX XXXX |
| XXXXXXXX XXXXXX | XXX XX, XXXX | $284,900 XXX XXXX |

École élémentaire Louise-Charron
Elementary: PublicSt Gabriel Catholic School
Elementary: CatholicRoseland Public School
Elementary: PublicSouthwood Public School
Elementary: PublicOur Lady of Mount Carmel Catholic School
Elementary: CatholicHoly Cross Catholic Elementary School
Elementary: CatholicWestern Secondary School
Secondary: PublicCatholic Central
Secondary: CatholicSandwich Secondary School
Secondary: PublicSt Thomas of Villanova Secondary School
Secondary: CatholicHoly Names Catholic High School
Secondary: CatholicVincent Massey Secondary School
Secondary: Public

