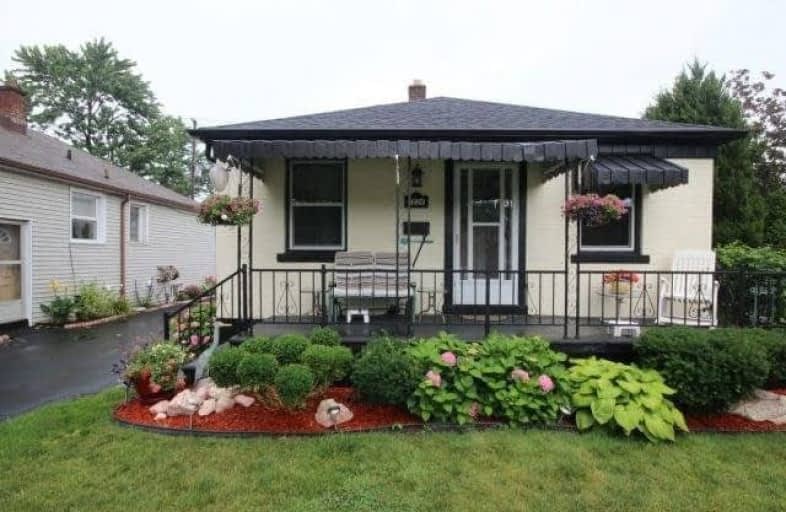Sold on Jul 24, 2017
Note: Property is not currently for sale or for rent.

-
Type: Detached
-
Style: Bungalow
-
Size: 700 sqft
-
Lot Size: 45 x 110 Feet
-
Age: 51-99 years
-
Taxes: $1,862 per year
-
Days on Site: 4 Days
-
Added: Sep 07, 2019 (4 days on market)
-
Updated:
-
Last Checked: 1 month ago
-
MLS®#: X3878167
-
Listed By: Comfree commonsense network, brokerage
Move In Ready 2 Bdrm 1 Full Bath In South Walkerville .Up Dated Windows And Doors New Furnace And Ac In 2016 Roof With New Shingles 2015. Lg Partly Finished Basement. Spacious Yard Well Maintained. Quiet Neighborhood Centrally Located .
Property Details
Facts for 1834 Byng Road, Windsor
Status
Days on Market: 4
Last Status: Sold
Sold Date: Jul 24, 2017
Closed Date: Sep 29, 2017
Expiry Date: Jan 19, 2018
Sold Price: $175,000
Unavailable Date: Jul 24, 2017
Input Date: Jul 20, 2017
Prior LSC: Listing with no contract changes
Property
Status: Sale
Property Type: Detached
Style: Bungalow
Size (sq ft): 700
Age: 51-99
Area: Windsor
Availability Date: 60_90
Inside
Bedrooms: 2
Bathrooms: 1
Kitchens: 1
Rooms: 4
Den/Family Room: Yes
Air Conditioning: Central Air
Fireplace: No
Laundry Level: Lower
Central Vacuum: N
Washrooms: 1
Building
Basement: Part Fin
Heat Type: Forced Air
Heat Source: Gas
Exterior: Stone
Water Supply: Municipal
Special Designation: Unknown
Parking
Driveway: Mutual
Garage Type: None
Covered Parking Spaces: 1
Total Parking Spaces: 1
Fees
Tax Year: 2016
Tax Legal Description: Lot 36 Plan 1475 Walkerville S/T & T/W R833227 ; W
Taxes: $1,862
Land
Cross Street: Mohawk
Municipality District: Windsor
Fronting On: East
Pool: None
Sewer: Sewers
Lot Depth: 110 Feet
Lot Frontage: 45 Feet
Rooms
Room details for 1834 Byng Road, Windsor
| Type | Dimensions | Description |
|---|---|---|
| 3rd Br Main | 2.29 x 3.12 | |
| Kitchen Main | 2.90 x 3.43 | |
| Living Main | 3.38 x 4.34 | |
| Master Main | 3.35 x 3.35 | |
| Family Bsmt | 3.25 x 6.83 | |
| Laundry Bsmt | 4.98 x 4.98 |
| XXXXXXXX | XXX XX, XXXX |
XXXX XXX XXXX |
$XXX,XXX |
| XXX XX, XXXX |
XXXXXX XXX XXXX |
$XXX,XXX |
| XXXXXXXX XXXX | XXX XX, XXXX | $175,000 XXX XXXX |
| XXXXXXXX XXXXXX | XXX XX, XXXX | $149,000 XXX XXXX |

École élémentaire L'Envolée
Elementary: PublicSt Teresa of CalcuttaCatholic School
Elementary: CatholicHugh Beaton Public School
Elementary: PublicFord City Public School
Elementary: PublicJohn Campbell Public School
Elementary: PublicSt Anne French Immersion Catholic School
Elementary: CatholicCentre de formation pour adultes
Secondary: CatholicF J Brennan Catholic High School
Secondary: CatholicW. F. Herman Academy Secondary School
Secondary: PublicCatholic Central
Secondary: CatholicHon W C Kennedy Collegiate Institute
Secondary: PublicWalkerville Collegiate Institute
Secondary: Public

