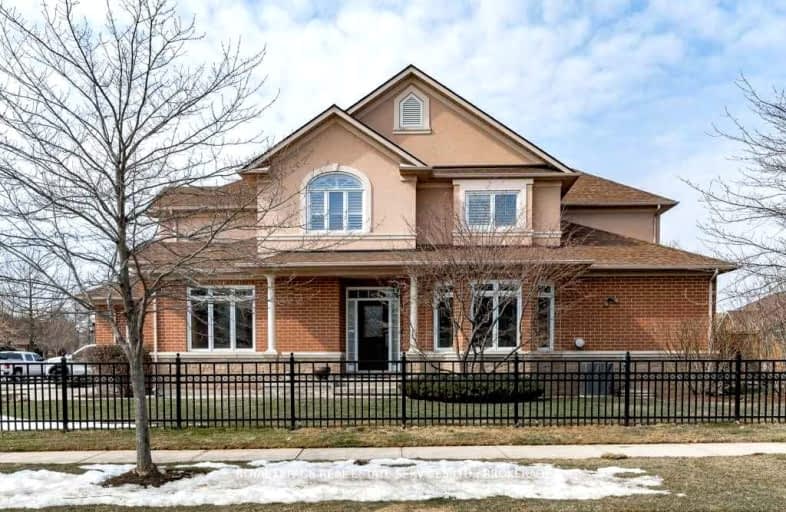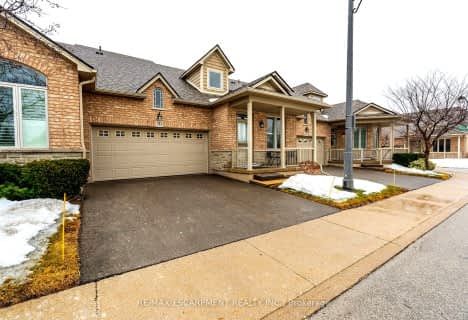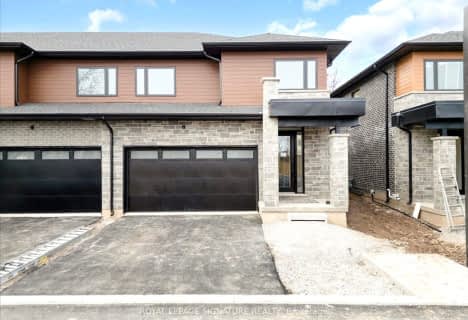Car-Dependent
- Almost all errands require a car.
Some Transit
- Most errands require a car.
Bikeable
- Some errands can be accomplished on bike.

St Elizabeth Seton Catholic Elementary School
Elementary: CatholicSacred Heart of Jesus Catholic School
Elementary: CatholicOrchard Park Public School
Elementary: PublicFlorence Meares Public School
Elementary: PublicCharles R. Beaudoin Public School
Elementary: PublicJohn William Boich Public School
Elementary: PublicLester B. Pearson High School
Secondary: PublicM M Robinson High School
Secondary: PublicAssumption Roman Catholic Secondary School
Secondary: CatholicCorpus Christi Catholic Secondary School
Secondary: CatholicNotre Dame Roman Catholic Secondary School
Secondary: CatholicDr. Frank J. Hayden Secondary School
Secondary: Public-
Beertown - Burlington
2050 Appleby Line, Unit K, Burlington, ON L7L 6M6 0.87km -
Fionn MacCool's Irish Pub
2331 Appleby Line, Burlington, ON L7L 0J3 0.89km -
Anchor Bar Burlington
2000 Appleby Line, Burlington, ON L7L 6M6 1.06km
-
McDonald's
2040 Appleby Line, Unit H, Burlington, ON L7L 6M6 0.91km -
Starbucks
2500 Appleby Line, Burlington, ON L7L 0A2 1.17km -
Coffee Culture
1960 Appleby Line, Ste 15, Burlington, ON L7L 0B7 1.21km
-
Shoppers Drug Mart
Millcroft Shopping Centre, 2080 Appleby Line, Burlington, ON L7L 6M6 0.65km -
Morelli's Pharmacy
2900 Walkers Line, Burlington, ON L7M 4M8 1.6km -
Shoppers Drug Mart
3505 Upper Middle Road, Burlington, ON L7M 4C6 1.87km
-
Pizza Delight
4104 Stonebridge Cres, Burlington, ON L7M 4N3 0.23km -
Ben Thanh Viet-Thai Restaurant
2080 Appleby Line, Burlington, ON L7L 6M6 0.67km -
Sushi Asano
2020 Appleby Line, Burlington, ON L7L 6M6 1.01km
-
Millcroft Shopping Centre
2000-2080 Appleby Line, Burlington, ON L7L 6M6 0.62km -
Appleby Crossing
2435 Appleby Line, Burlington, ON L7R 3X4 1.14km -
Smart Centres
4515 Dundas Street, Burlington, ON L7M 5B4 1.48km
-
Metro
2010 Appleby Line, Burlington, ON L7L 6M6 1.04km -
Fortino's
2515 Appleby Line, Burlington, ON L7L 0B6 1.29km -
Longo's
2900 Walkers Line, Burlington, ON L7M 4M8 1.6km
-
LCBO
3041 Walkers Line, Burlington, ON L5L 5Z6 1.77km -
Liquor Control Board of Ontario
5111 New Street, Burlington, ON L7L 1V2 5.13km -
The Beer Store
396 Elizabeth St, Burlington, ON L7R 2L6 7.81km
-
Esso
1989 Appleby Line, Burlington, ON L7L 6K3 1.22km -
Ambient Control Systems
Burlington, ON L7M 0H5 1.61km -
Esso
2971 Walkers Line, Burlington, ON L7M 4K5 1.56km
-
Cineplex Cinemas
3531 Wyecroft Road, Oakville, ON L6L 0B7 4.26km -
SilverCity Burlington Cinemas
1250 Brant Street, Burlington, ON L7P 1G6 6.1km -
Cinestarz
460 Brant Street, Unit 3, Burlington, ON L7R 4B6 7.66km
-
Burlington Public Libraries & Branches
676 Appleby Line, Burlington, ON L7L 5Y1 4.32km -
Burlington Public Library
2331 New Street, Burlington, ON L7R 1J4 6.81km -
White Oaks Branch - Oakville Public Library
1070 McCraney Street E, Oakville, ON L6H 2R6 11.21km
-
Oakville Trafalgar Memorial Hospital
3001 Hospital Gate, Oakville, ON L6M 0L8 6.9km -
North Burlington Medical Centre Walk In Clinic
1960 Appleby Line, Burlington, ON L7L 0B7 1.18km -
Halton Medix
4265 Thomas Alton Boulevard, Burlington, ON L7M 0M9 1.65km
-
Norton Community Park
Tim Dobbie Dr, Burlington ON 1.29km -
Tansley Wood Park
Burlington ON 1.85km -
Orchard Community Park
2223 Sutton Dr (at Blue Spruce Avenue), Burlington ON L7L 0B9 2.18km
-
RBC Royal Bank
2025 William O'Connell Blvd (at Upper Middle), Burlington ON L7M 4E4 1.26km -
BMO Bank of Montreal
3027 Appleby Line (Dundas), Burlington ON L7M 0V7 1.41km -
TD Bank Financial Group
2931 Walkers Line, Burlington ON L7M 4M6 1.52km






