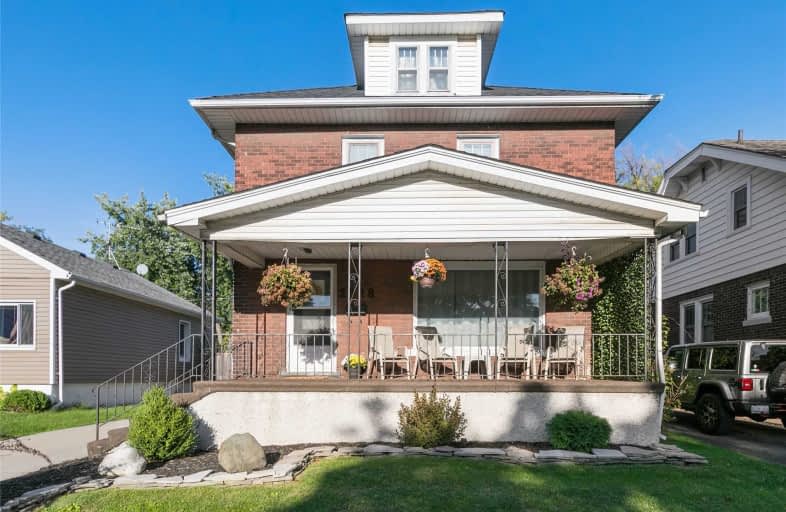Sold on Oct 24, 2019
Note: Property is not currently for sale or for rent.

-
Type: Detached
-
Style: 2-Storey
-
Lot Size: 40 x 107 Feet
-
Age: No Data
-
Taxes: $2,393 per year
-
Days on Site: 22 Days
-
Added: Oct 28, 2019 (3 weeks on market)
-
Updated:
-
Last Checked: 1 month ago
-
MLS®#: X4596487
-
Listed By: Re/max real estate centre inc., brokerage
Beautiful Newly Renovated 2 Storey Brick Home With Side Drive Leading To A Detached Double Car Garage. New Roof. Hardwood Floors Throughout, Full Partially Finished Basement W/ Gas Fireplace And 2 Pc Bath. Large Formal Dining Room. Kitchen With S/S Appliances. Living Rm With B/I Entertainment Unit. 3 Updated Bedrooms And Master Leading Into Private Loft. Stunning Newly Done Backyard With In-Ground Hot Tub And Bar, Perfect For Hosting.
Extras
S/S Refrigerator, Gas Stove, Microwave Hood Fan, And S/S Dishwasher, Pool/Hot Tub Equipment, Hot Water Tank Owned, Washer And Dryer
Property Details
Facts for 2028 Pillette Road, Windsor
Status
Days on Market: 22
Last Status: Sold
Sold Date: Oct 24, 2019
Closed Date: Dec 17, 2019
Expiry Date: Mar 01, 2020
Sold Price: $257,500
Unavailable Date: Oct 24, 2019
Input Date: Oct 02, 2019
Prior LSC: Listing with no contract changes
Property
Status: Sale
Property Type: Detached
Style: 2-Storey
Area: Windsor
Availability Date: 60 Tbd
Inside
Bedrooms: 3
Bathrooms: 2
Kitchens: 1
Rooms: 7
Den/Family Room: No
Air Conditioning: Central Air
Fireplace: Yes
Washrooms: 2
Building
Basement: Full
Basement 2: Part Fin
Heat Type: Forced Air
Heat Source: Gas
Exterior: Brick
Water Supply: Municipal
Special Designation: Unknown
Parking
Driveway: Private
Garage Spaces: 2
Garage Type: Detached
Covered Parking Spaces: 3
Total Parking Spaces: 5
Fees
Tax Year: 2019
Tax Legal Description: Pl 1063 Lt 121 1063 Ford City; Windsor
Taxes: $2,393
Land
Cross Street: Tecumseh
Municipality District: Windsor
Fronting On: East
Parcel Number: 011140092
Pool: None
Sewer: Sewers
Lot Depth: 107 Feet
Lot Frontage: 40 Feet
Acres: .50-1.99
Rooms
Room details for 2028 Pillette Road, Windsor
| Type | Dimensions | Description |
|---|---|---|
| Foyer Main | 1.09 x 3.10 | Hardwood Floor |
| Kitchen Main | 3.47 x 4.26 | Tile Floor, Granite Counter, Stainless Steel Appl |
| Living Main | 3.16 x 4.26 | Hardwood Floor |
| Dining Main | 3.10 x 4.60 | Hardwood Floor |
| Br 2nd | 3.04 x 3.35 | Laminate |
| Br 2nd | 2.80 x 3.23 | Laminate |
| Master 2nd | 3.13 x 4.26 | Laminate, W/I Closet, Ceiling Fan |
| Bathroom 2nd | 2.19 x 2.49 | 4 Pc Bath, Stone Counter, Backsplash |
| Loft 3rd | 4.26 x 5.18 | Broadloom, Large Window |
| Family Bsmt | - | 2 Pc Bath, Fireplace |
| Laundry Bsmt | 3.84 x 3.35 | Window |
| XXXXXXXX | XXX XX, XXXX |
XXXX XXX XXXX |
$XXX,XXX |
| XXX XX, XXXX |
XXXXXX XXX XXXX |
$XXX,XXX |
| XXXXXXXX XXXX | XXX XX, XXXX | $257,500 XXX XXXX |
| XXXXXXXX XXXXXX | XXX XX, XXXX | $249,900 XXX XXXX |

Princess Elizabeth Public School
Elementary: PublicCoronation Public School
Elementary: PublicDavid Maxwell Public School
Elementary: PublicSt Jules Catholic School
Elementary: CatholicW. F. Herman Academy Elementary School
Elementary: PublicÉcole élémentaire catholique Sainte-Thérèse
Elementary: CatholicÉcole secondaire catholique E.J.Lajeunesse
Secondary: CatholicF J Brennan Catholic High School
Secondary: CatholicW. F. Herman Academy Secondary School
Secondary: PublicCatholic Central
Secondary: CatholicRiverside Secondary School
Secondary: PublicWalkerville Collegiate Institute
Secondary: Public

