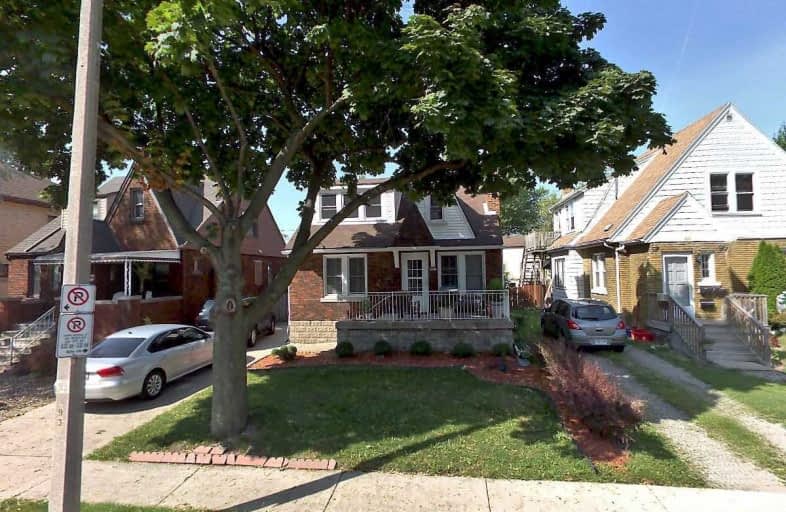Sold on Feb 06, 2020
Note: Property is not currently for sale or for rent.

-
Type: Detached
-
Style: 1 1/2 Storey
-
Lot Size: 40.15 x 121 Feet
-
Age: No Data
-
Taxes: $1,400 per year
-
Days on Site: 31 Days
-
Added: Jan 06, 2020 (1 month on market)
-
Updated:
-
Last Checked: 1 month ago
-
MLS®#: X4661727
-
Listed By: Supermax realty inc., brokerage
Solid 1st Investment,1.5 Storey Brick Home In Well Established,East Side Residential Area. Features 3+1 Bedrooms,2 Full Baths, Hardwood & Ceramic Floors,Fully Finished Basement,Gas Furnace & C/A, Roof & Eaves(2011),Fenced Rear Yard W/Side Drive,Concrete Front Porch,Separate Side Entrance To Basement Which Has Full Bath & Living Area , Laundry. Deck & Good Sized Backyard For Garden, Pets Or Kids Play.
Extras
Close To All Schools,Places Of Worship & Shopping,On Bus Route.Great Potential For Invest In Growing Area.Call Today To View !
Property Details
Facts for 2033 Pillette Road, Windsor
Status
Days on Market: 31
Last Status: Sold
Sold Date: Feb 06, 2020
Closed Date: Feb 14, 2020
Expiry Date: Jun 30, 2020
Sold Price: $245,000
Unavailable Date: Feb 06, 2020
Input Date: Jan 06, 2020
Property
Status: Sale
Property Type: Detached
Style: 1 1/2 Storey
Area: Windsor
Availability Date: Flexible
Inside
Bedrooms: 3
Bedrooms Plus: 1
Bathrooms: 2
Kitchens: 1
Rooms: 5
Den/Family Room: Yes
Air Conditioning: Central Air
Fireplace: No
Washrooms: 2
Building
Basement: Finished
Heat Type: Forced Air
Heat Source: Gas
Exterior: Brick
Exterior: Vinyl Siding
Water Supply: Municipal
Special Designation: Unknown
Parking
Driveway: Front Yard
Garage Type: None
Covered Parking Spaces: 2
Total Parking Spaces: 2
Fees
Tax Year: 2019
Tax Legal Description: Lt 930 Pl 1050 Ford City; Pt Alley Pl 1050 Ford Ci
Taxes: $1,400
Land
Cross Street: Tecumseh Rd E. & Pil
Municipality District: Windsor
Fronting On: East
Parcel Number: 011140683
Pool: None
Sewer: Sewers
Lot Depth: 121 Feet
Lot Frontage: 40.15 Feet
Rooms
Room details for 2033 Pillette Road, Windsor
| Type | Dimensions | Description |
|---|---|---|
| Living Main | - | |
| Family Main | - | |
| Kitchen Main | - | |
| Bathroom Main | - | |
| Master Main | - | |
| 2nd Br Main | - | |
| 3rd Br Main | - | |
| Rec Lower | - | |
| Bathroom Lower | - | |
| Laundry Lower | - | |
| Utility Lower | - | |
| Br Lower | - |
| XXXXXXXX | XXX XX, XXXX |
XXXX XXX XXXX |
$XXX,XXX |
| XXX XX, XXXX |
XXXXXX XXX XXXX |
$XXX,XXX |
| XXXXXXXX XXXX | XXX XX, XXXX | $245,000 XXX XXXX |
| XXXXXXXX XXXXXX | XXX XX, XXXX | $255,000 XXX XXXX |

Princess Elizabeth Public School
Elementary: PublicCoronation Public School
Elementary: PublicDavid Maxwell Public School
Elementary: PublicSt Jules Catholic School
Elementary: CatholicW. F. Herman Academy Elementary School
Elementary: PublicÉcole élémentaire catholique Sainte-Thérèse
Elementary: CatholicÉcole secondaire catholique E.J.Lajeunesse
Secondary: CatholicF J Brennan Catholic High School
Secondary: CatholicW. F. Herman Academy Secondary School
Secondary: PublicCatholic Central
Secondary: CatholicRiverside Secondary School
Secondary: PublicWalkerville Collegiate Institute
Secondary: Public

