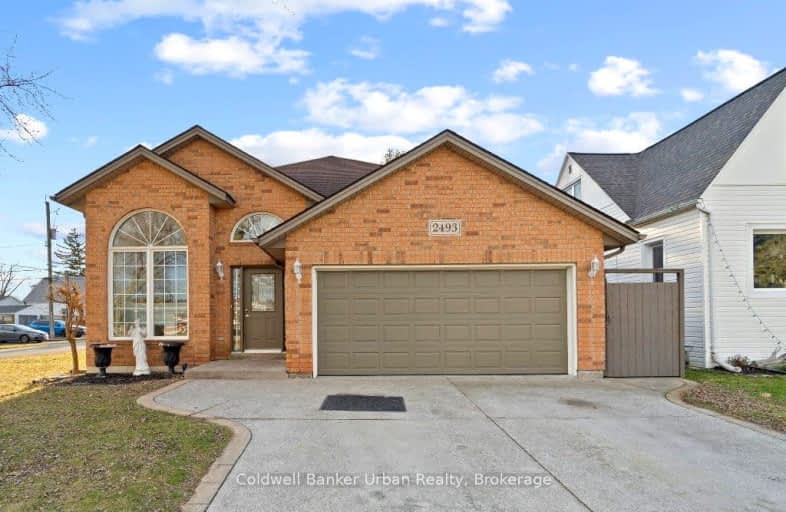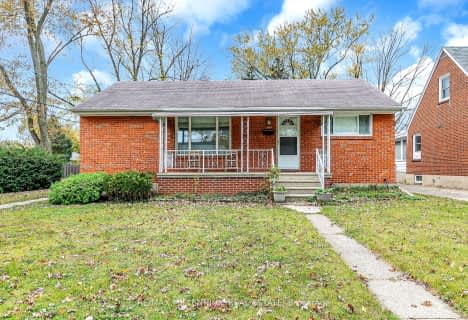Somewhat Walkable
- Some errands can be accomplished on foot.
65
/100
Some Transit
- Most errands require a car.
41
/100
Bikeable
- Some errands can be accomplished on bike.
55
/100

Coronation Public School
Elementary: Public
1.48 km
David Maxwell Public School
Elementary: Public
1.44 km
St Jules Catholic School
Elementary: Catholic
0.92 km
St Teresa of CalcuttaCatholic School
Elementary: Catholic
1.34 km
W. F. Herman Academy Elementary School
Elementary: Public
1.02 km
École élémentaire catholique Sainte-Thérèse
Elementary: Catholic
1.11 km
École secondaire catholique E.J.Lajeunesse
Secondary: Catholic
2.57 km
F J Brennan Catholic High School
Secondary: Catholic
2.60 km
W. F. Herman Academy Secondary School
Secondary: Public
0.59 km
Catholic Central
Secondary: Catholic
3.95 km
Riverside Secondary School
Secondary: Public
4.25 km
Walkerville Collegiate Institute
Secondary: Public
3.36 km
-
John A. MacDonald Park
0.26km -
Westcott Park
Windsor ON 1.4km -
Fountainebleu Park
ON 1.58km
-
TD Canada Trust ATM
3900 Tecumseh Rd E, Windsor ON N8W 1J3 0.65km -
BMO Bank of Montreal
3579 Tecumseh Rd E, Windsor ON N8W 1H5 0.85km -
CIBC
1809 Tecumseh Rd E, Windsor ON N8W 1C8 2.4km





