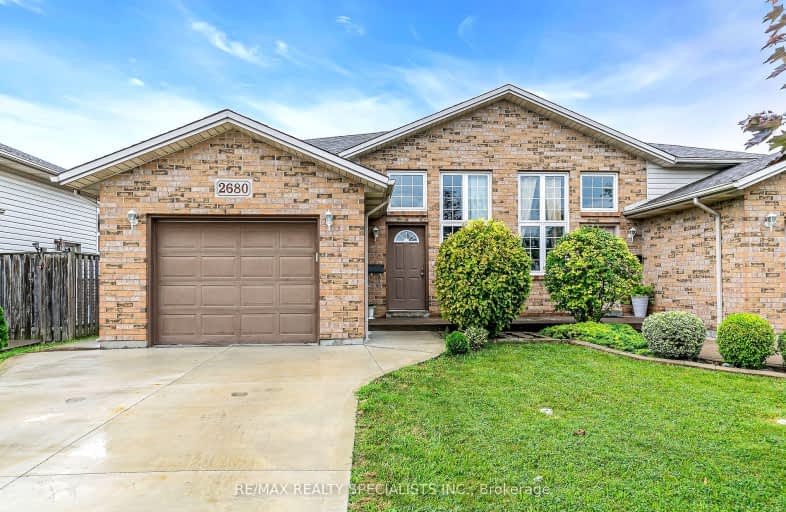Somewhat Walkable
- Some errands can be accomplished on foot.
58
/100
Some Transit
- Most errands require a car.
46
/100

Parkview Public School
Elementary: Public
1.51 km
Eastwood Public School
Elementary: Public
1.29 km
Roseville Public School
Elementary: Public
1.70 km
H J Lassaline Catholic School
Elementary: Catholic
1.22 km
L A Desmarais Catholic School
Elementary: Catholic
1.50 km
Forest Glade Public School
Elementary: Public
0.20 km
École secondaire catholique E.J.Lajeunesse
Secondary: Catholic
2.75 km
Tecumseh Vista Academy- Secondary
Secondary: Public
4.71 km
W. F. Herman Academy Secondary School
Secondary: Public
3.82 km
Riverside Secondary School
Secondary: Public
2.29 km
St Joseph's
Secondary: Catholic
1.43 km
St Anne Secondary School
Secondary: Catholic
3.14 km
-
Shanfield Shores Park
3.06km -
Mariner Park
14702 Riverside Blvd, Detroit, MI 48215 5.17km -
Windmill Pointe Park
14920 Windmill Pointe Dr, Grosse Pointe Park, MI 48230 5.46km
-
CIBC
3145 Forest Glade Dr, Windsor ON N8R 1W6 1.51km -
President's Choice Financial ATM
11500 Tecumseh Rd E, Windsor ON N8N 1L7 2.24km -
TD Canada Trust ATM
11846 Tecumseh Rd E, Windsor ON N8N 1L7 2.57km


