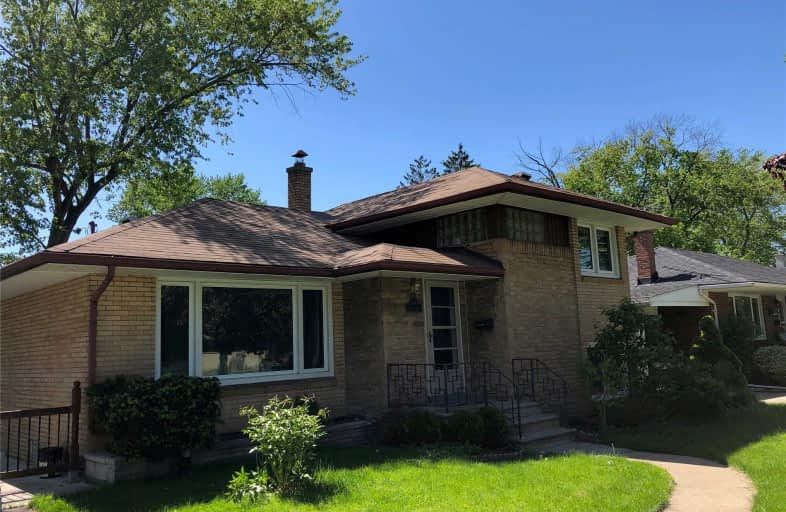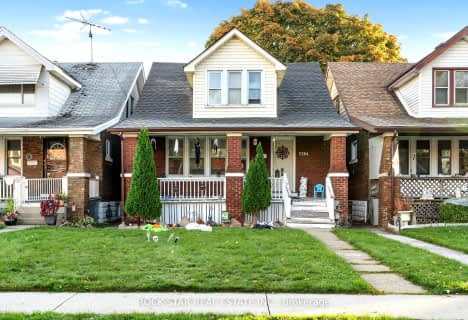Inactive on Sep 30, 2019
Note: Property is not currently for sale or for rent.

-
Type: Detached
-
Style: Sidesplit 4
-
Size: 700 sqft
-
Lot Size: 60 x 110 Feet
-
Age: 51-99 years
-
Taxes: $2,920 per year
-
Days on Site: 116 Days
-
Added: Oct 01, 2019 (3 months on market)
-
Updated:
-
Last Checked: 1 month ago
-
MLS®#: X4478317
-
Listed By: Homelife landmark realty inc., brokerage
A Beautiful 4 Level House On Corner Lot , Desirable South Windsor Location,Quiet Neighborhood And Excellent School District, All The Bedrooms Are Good Sized. Large Living Room And Dining Room With Plenty Lights, Very Relaxing; Large Kitchen With Lots Of Cabinets , A Door Walk Out To The Beautiful Back Yard. Minutes From Devonshire Mall, Shopping, Restaurants, Parks
Extras
Gas Stove, Fridge, Washer/Dryer
Property Details
Facts for 2795 Virginia Park Avenue, Windsor
Status
Days on Market: 116
Last Status: Expired
Sold Date: May 12, 2025
Closed Date: Nov 30, -0001
Expiry Date: Sep 30, 2019
Unavailable Date: Sep 30, 2019
Input Date: Jun 07, 2019
Prior LSC: Listing with no contract changes
Property
Status: Sale
Property Type: Detached
Style: Sidesplit 4
Size (sq ft): 700
Age: 51-99
Area: Windsor
Availability Date: 30/Tba
Inside
Bedrooms: 2
Bedrooms Plus: 2
Bathrooms: 3
Kitchens: 1
Rooms: 5
Den/Family Room: Yes
Air Conditioning: Central Air
Fireplace: No
Laundry Level: Lower
Central Vacuum: N
Washrooms: 3
Building
Basement: Finished
Heat Type: Forced Air
Heat Source: Gas
Exterior: Brick
Water Supply: Municipal
Special Designation: Unknown
Parking
Driveway: Private
Garage Type: None
Covered Parking Spaces: 4
Total Parking Spaces: 4
Fees
Tax Year: 2019
Tax Legal Description: Lt 429 Pl 1306 Sandwich West; Pt Lt 430 Pl 1306 Sa
Taxes: $2,920
Land
Cross Street: Dominion And E C. Ro
Municipality District: Windsor
Fronting On: West
Pool: None
Sewer: Sewers
Lot Depth: 110 Feet
Lot Frontage: 60 Feet
Acres: < .50
Rooms
Room details for 2795 Virginia Park Avenue, Windsor
| Type | Dimensions | Description |
|---|---|---|
| Dining Main | 2.64 x 3.07 | |
| Kitchen Main | 2.84 x 4.27 | |
| Living Main | 3.76 x 4.88 | |
| Master 2nd | 3.66 x 4.06 | |
| 2nd Br 2nd | 2.92 x 3.30 | |
| Family Bsmt | 3.38 x 3.73 | |
| Office Bsmt | 2.59 x 3.71 | |
| Other Bsmt | 2.64 x 2.87 | |
| 3rd Br Lower | 3.61 x 4.04 | |
| 4th Br Lower | 2.87 x 3.28 |
| XXXXXXXX | XXX XX, XXXX |
XXXXXXXX XXX XXXX |
|
| XXX XX, XXXX |
XXXXXX XXX XXXX |
$XXX,XXX | |
| XXXXXXXX | XXX XX, XXXX |
XXXX XXX XXXX |
$XXX,XXX |
| XXX XX, XXXX |
XXXXXX XXX XXXX |
$XXX,XXX |
| XXXXXXXX XXXXXXXX | XXX XX, XXXX | XXX XXXX |
| XXXXXXXX XXXXXX | XXX XX, XXXX | $349,000 XXX XXXX |
| XXXXXXXX XXXX | XXX XX, XXXX | $330,000 XXX XXXX |
| XXXXXXXX XXXXXX | XXX XX, XXXX | $269,900 XXX XXXX |

École élémentaire catholique E.J. Lajeunesse
Elementary: CatholicCentral Public School
Elementary: PublicChrist the King Separate School
Elementary: CatholicGlenwood Public School
Elementary: PublicNotre Dame Catholic School
Elementary: CatholicNorthwood Public School
Elementary: PublicÉcole secondaire de Lamothe-Cadillac
Secondary: PublicWestview Freedom Academy Secondary School
Secondary: PublicCatholic Central
Secondary: CatholicHon W C Kennedy Collegiate Institute
Secondary: PublicHoly Names Catholic High School
Secondary: CatholicVincent Massey Secondary School
Secondary: Public- 2 bath
- 3 bed
- 1100 sqft



