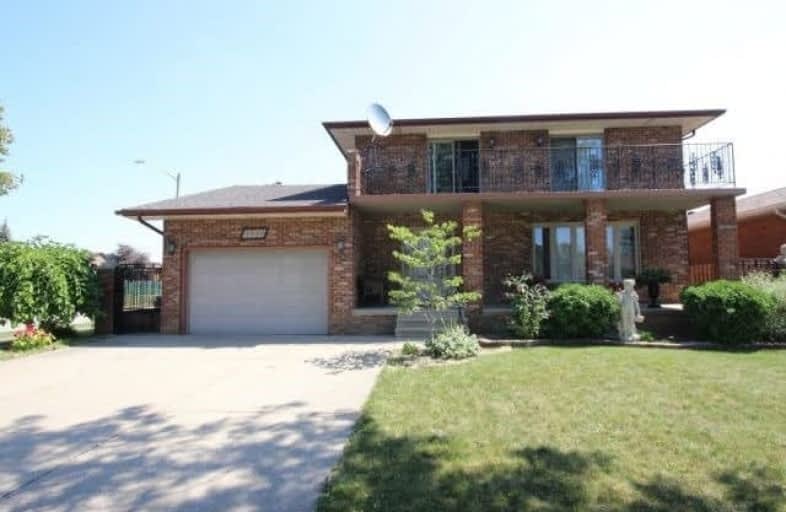Sold on Feb 20, 2018
Note: Property is not currently for sale or for rent.

-
Type: Detached
-
Style: 2-Storey
-
Size: 1500 sqft
-
Lot Size: 55 x 160.3 Feet
-
Age: 31-50 years
-
Taxes: $4,294 per year
-
Days on Site: 131 Days
-
Added: Sep 07, 2019 (4 months on market)
-
Updated:
-
Last Checked: 1 month ago
-
MLS®#: X3954347
-
Listed By: Comfree commonsense network, brokerage
Traditional Custom Built 2-Storey Brick Family Home, Move-In Ready, Deep Corner Lot, Conveniently Located North Of The E.C.Row Expressway Near Devonshire Mall With Quick Access To Both Walker & Howard Rds. Oak Wood & Ceramic Flooring Throughout, 4 Bedrooms & Much More...3 1/2 Baths, Eat-In Kitchen With Oak Wood Cabinetry, Formal Dining Room, 2 Natural Fireplaces, Large Balcony Accessible.
Property Details
Facts for 2860 Langlois Court, Windsor
Status
Days on Market: 131
Last Status: Sold
Sold Date: Feb 20, 2018
Closed Date: May 04, 2018
Expiry Date: Aug 11, 2018
Sold Price: $360,000
Unavailable Date: Feb 20, 2018
Input Date: Oct 12, 2017
Property
Status: Sale
Property Type: Detached
Style: 2-Storey
Size (sq ft): 1500
Age: 31-50
Area: Windsor
Availability Date: Immed
Inside
Bedrooms: 4
Bathrooms: 4
Kitchens: 1
Rooms: 8
Den/Family Room: Yes
Air Conditioning: Central Air
Fireplace: Yes
Laundry Level: Lower
Central Vacuum: Y
Washrooms: 4
Building
Basement: Finished
Heat Type: Forced Air
Heat Source: Gas
Exterior: Brick
Water Supply: Municipal
Special Designation: Unknown
Parking
Driveway: Private
Garage Spaces: 2
Garage Type: Attached
Covered Parking Spaces: 4
Total Parking Spaces: 6
Fees
Tax Year: 2017
Tax Legal Description: Pcl 3-1, Sect M129, Lot 3, Plan M129; Windsor
Taxes: $4,294
Land
Cross Street: Waverly And Langlois
Municipality District: Windsor
Fronting On: East
Pool: None
Sewer: Sewers
Lot Depth: 160.3 Feet
Lot Frontage: 55 Feet
Rooms
Room details for 2860 Langlois Court, Windsor
| Type | Dimensions | Description |
|---|---|---|
| Dining Main | 3.05 x 3.76 | |
| Family Main | 3.66 x 4.88 | |
| Living Main | 4.27 x 4.88 | |
| Breakfast Main | 3.68 x 5.03 | |
| 2nd Br 2nd | 3.05 x 3.48 | |
| 3rd Br 2nd | 2.69 x 3.05 | |
| 4th Br 2nd | 2.84 x 3.28 | |
| Master 2nd | 3.45 x 3.66 | |
| Family Bsmt | 3.45 x 4.90 | |
| Laundry Bsmt | 2.59 x 4.95 | |
| Rec Bsmt | 5.36 x 8.15 |
| XXXXXXXX | XXX XX, XXXX |
XXXX XXX XXXX |
$XXX,XXX |
| XXX XX, XXXX |
XXXXXX XXX XXXX |
$XXX,XXX | |
| XXXXXXXX | XXX XX, XXXX |
XXXXXXX XXX XXXX |
|
| XXX XX, XXXX |
XXXXXX XXX XXXX |
$XXX,XXX |
| XXXXXXXX XXXX | XXX XX, XXXX | $360,000 XXX XXXX |
| XXXXXXXX XXXXXX | XXX XX, XXXX | $364,900 XXX XXXX |
| XXXXXXXX XXXXXXX | XXX XX, XXXX | XXX XXXX |
| XXXXXXXX XXXXXX | XXX XX, XXXX | $364,999 XXX XXXX |

École élémentaire catholique E.J. Lajeunesse
Elementary: CatholicOur Lady of Perpetual Help Catholic School
Elementary: CatholicJ A McWilliam Public School
Elementary: PublicHugh Beaton Public School
Elementary: PublicJohn Campbell Public School
Elementary: PublicSt Christopher Catholic School
Elementary: CatholicW. F. Herman Academy Secondary School
Secondary: PublicCatholic Central
Secondary: CatholicHon W C Kennedy Collegiate Institute
Secondary: PublicWalkerville Collegiate Institute
Secondary: PublicHoly Names Catholic High School
Secondary: CatholicVincent Massey Secondary School
Secondary: Public- 6 bath
- 5 bed



