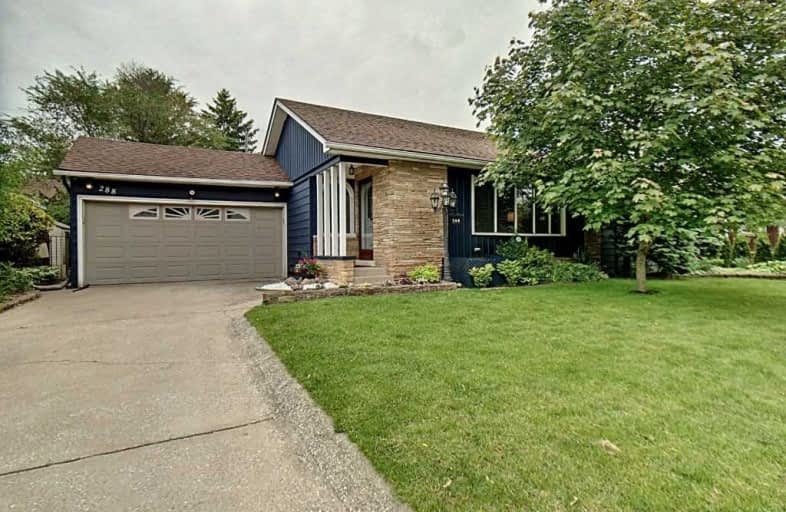Sold on Jun 02, 2019
Note: Property is not currently for sale or for rent.

-
Type: Detached
-
Style: Bungalow
-
Size: 1100 sqft
-
Lot Size: 70 x 118.5 Feet
-
Age: No Data
-
Taxes: $4,969 per year
-
Days on Site: 4 Days
-
Added: Sep 07, 2019 (4 days on market)
-
Updated:
-
Last Checked: 1 month ago
-
MLS®#: X4467048
-
Listed By: Purplebricks, brokerage
Immaculate Olde Riverside Living. 4 Bdrms, Office, 2+1 Bath. Home Features Open Flow W/ Lrg Windows & Lots Of Light. Kitchen Has Granite Counters & Exposed Brick, Opens To Sunroom & Lovely Landscaped Backyard W/ Lrg In-Ground Pool. Main Floor Bath Has Marble Counter. Recent Upgrades: Pool Liner, Natural Gas Pool Heater, Protect-A-Child Fence, Vinyl Floor, Painted Interior & Exterior, Shed Roof, & Light Fixtures. Access To Riverfront Private Park.
Property Details
Facts for 288 Esdras Place, Windsor
Status
Days on Market: 4
Last Status: Sold
Sold Date: Jun 02, 2019
Closed Date: Aug 30, 2019
Expiry Date: Sep 28, 2019
Sold Price: $460,000
Unavailable Date: Jun 02, 2019
Input Date: May 29, 2019
Property
Status: Sale
Property Type: Detached
Style: Bungalow
Size (sq ft): 1100
Area: Windsor
Availability Date: 90
Inside
Bedrooms: 4
Bathrooms: 3
Kitchens: 1
Rooms: 7
Den/Family Room: Yes
Air Conditioning: Central Air
Fireplace: Yes
Laundry Level: Lower
Central Vacuum: Y
Washrooms: 3
Building
Basement: Finished
Heat Type: Forced Air
Heat Source: Gas
Exterior: Alum Siding
Exterior: Brick
Water Supply: Municipal
Special Designation: Unknown
Parking
Driveway: Private
Garage Spaces: 2
Garage Type: Attached
Covered Parking Spaces: 2
Total Parking Spaces: 3.5
Fees
Tax Year: 2018
Tax Legal Description: Lt 20 Pl 675 Sandwich East; Lt 21 Pl 675; T/W Righ
Taxes: $4,969
Land
Cross Street: Wyandotte St
Municipality District: Windsor
Fronting On: East
Pool: Inground
Sewer: Sewers
Lot Depth: 118.5 Feet
Lot Frontage: 70 Feet
Acres: < .50
Rooms
Room details for 288 Esdras Place, Windsor
| Type | Dimensions | Description |
|---|---|---|
| Master Main | 3.48 x 3.71 | |
| 2nd Br Main | 2.74 x 3.05 | |
| 3rd Br Main | 2.90 x 3.53 | |
| 4th Br Main | 2.79 x 3.28 | |
| Kitchen Main | 2.29 x 6.63 | |
| Living Main | 4.52 x 7.49 | |
| Sunroom Main | 2.92 x 7.52 | |
| Family Bsmt | 4.62 x 4.70 | |
| Laundry Bsmt | 2.36 x 4.27 | |
| Office Bsmt | 3.89 x 4.27 | |
| Workshop Bsmt | 3.05 x 6.35 |
| XXXXXXXX | XXX XX, XXXX |
XXXX XXX XXXX |
$XXX,XXX |
| XXX XX, XXXX |
XXXXXX XXX XXXX |
$XXX,XXX |
| XXXXXXXX XXXX | XXX XX, XXXX | $460,000 XXX XXXX |
| XXXXXXXX XXXXXX | XXX XX, XXXX | $460,000 XXX XXXX |

Princess Elizabeth Public School
Elementary: PublicCoronation Public School
Elementary: PublicSt Rose Catholic School
Elementary: CatholicCorpus Christi Catholic Middle School
Elementary: CatholicÉcole élémentaire catholique Georges P Vanier
Elementary: CatholicDr. David Suzuki Public School
Elementary: PublicÉcole secondaire catholique E.J.Lajeunesse
Secondary: CatholicF J Brennan Catholic High School
Secondary: CatholicW. F. Herman Academy Secondary School
Secondary: PublicRiverside Secondary School
Secondary: PublicWalkerville Collegiate Institute
Secondary: PublicSt Joseph's
Secondary: Catholic- 6 bath
- 5 bed



