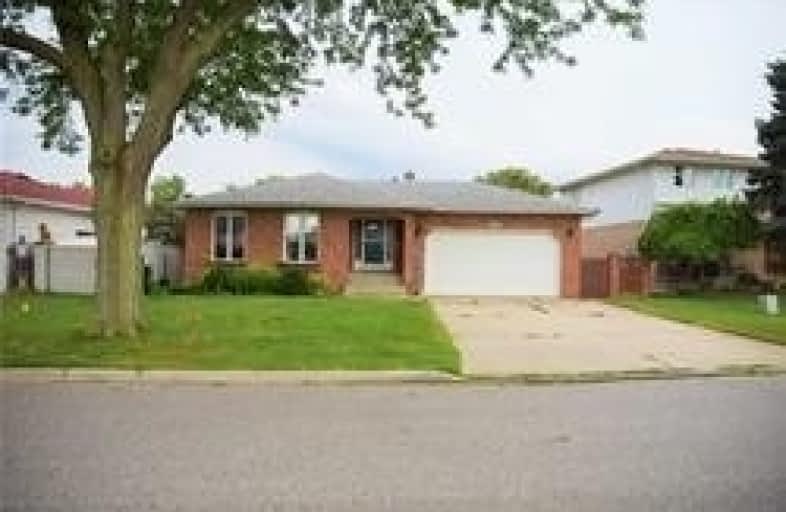Sold on Nov 29, 2019
Note: Property is not currently for sale or for rent.

-
Type: Detached
-
Style: Backsplit 4
-
Lot Size: 64.99 x 0 Feet
-
Age: No Data
-
Taxes: $3,655 per year
-
Days on Site: 64 Days
-
Added: Dec 06, 2019 (2 months on market)
-
Updated:
-
Last Checked: 1 month ago
-
MLS®#: X4590682
-
Listed By: Re/max champions realty inc., brokerage
Very Well Maintained, All Brick 4 Lvl Back Split Home In Very Demanding Area. Very Nice House With Extra Room Capacity. Side Entrance Ceramic & Maple Flrs. Lrg 2 Car Garage, Private Backyard. Close To Shopping And School. Possible In Law Suite For Large Families Or Potential Income.
Extras
2 Fridge And 2 Stove, Oven Build In, Washer And Dryer, Second Kitchen, Energy Efficient. Hot Water Tank Rental.
Property Details
Facts for 2921 Princess Avenue, Windsor
Status
Days on Market: 64
Last Status: Sold
Sold Date: Nov 29, 2019
Closed Date: Jan 17, 2020
Expiry Date: Dec 25, 2019
Sold Price: $330,000
Unavailable Date: Nov 29, 2019
Input Date: Sep 26, 2019
Prior LSC: Listing with no contract changes
Property
Status: Sale
Property Type: Detached
Style: Backsplit 4
Area: Windsor
Availability Date: Immediate
Inside
Bedrooms: 3
Bedrooms Plus: 1
Bathrooms: 3
Kitchens: 1
Rooms: 9
Den/Family Room: Yes
Air Conditioning: Central Air
Fireplace: Yes
Washrooms: 3
Utilities
Gas: Yes
Cable: Available
Telephone: Available
Building
Basement: Finished
Heat Type: Forced Air
Heat Source: Gas
Exterior: Brick
Energy Certificate: N
Green Verification Status: N
Water Supply: Municipal
Special Designation: Unknown
Parking
Driveway: Private
Garage Spaces: 2
Garage Type: Attached
Covered Parking Spaces: 2
Total Parking Spaces: 4
Fees
Tax Year: 2018
Tax Legal Description: Plan M93 Lot 35
Taxes: $3,655
Land
Cross Street: Grand
Municipality District: Windsor
Fronting On: West
Parcel Number: 015620485
Pool: None
Sewer: Sewers
Lot Frontage: 64.99 Feet
Lot Irregularities: Lot Is Irregular
Waterfront: None
Rooms
Room details for 2921 Princess Avenue, Windsor
| Type | Dimensions | Description |
|---|---|---|
| Foyer Main | - | |
| Kitchen Main | - | |
| Br 2nd | - | |
| Br Lower | - | |
| Bathroom Main | - | |
| Living Main | - | |
| Breakfast Main | - | |
| Br 2nd | - | |
| Den Sub-Bsmt | - | |
| Bathroom 2nd | - | |
| Dining Main | - | |
| Master 2nd | - |
| XXXXXXXX | XXX XX, XXXX |
XXXX XXX XXXX |
$XXX,XXX |
| XXX XX, XXXX |
XXXXXX XXX XXXX |
$XXX,XXX | |
| XXXXXXXX | XXX XX, XXXX |
XXXXXXX XXX XXXX |
|
| XXX XX, XXXX |
XXXXXX XXX XXXX |
$XXX,XXX |
| XXXXXXXX XXXX | XXX XX, XXXX | $330,000 XXX XXXX |
| XXXXXXXX XXXXXX | XXX XX, XXXX | $299,900 XXX XXXX |
| XXXXXXXX XXXXXXX | XXX XX, XXXX | XXX XXXX |
| XXXXXXXX XXXXXX | XXX XX, XXXX | $379,900 XXX XXXX |

Coronation Public School
Elementary: PublicSt Jules Catholic School
Elementary: CatholicW J Langlois Catholic School
Elementary: CatholicWilliam G Davis Public School
Elementary: PublicRoseville Public School
Elementary: PublicÉcole élémentaire catholique Sainte-Thérèse
Elementary: CatholicÉcole secondaire catholique E.J.Lajeunesse
Secondary: CatholicF J Brennan Catholic High School
Secondary: CatholicW. F. Herman Academy Secondary School
Secondary: PublicRiverside Secondary School
Secondary: PublicWalkerville Collegiate Institute
Secondary: PublicSt Joseph's
Secondary: Catholic

