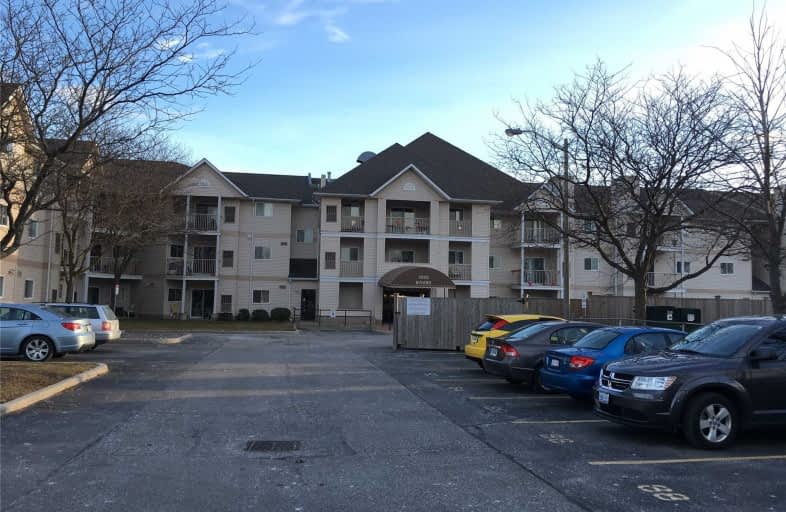Inactive on Jan 01, 0001
Note: Property is not currently for sale or for rent.

-
Type: Condo Apt
-
Style: Apartment
-
Size: 1000 sqft
-
Pets: Restrict
-
Age: No Data
-
Taxes: $1,904 per year
-
Maintenance Fees: 383.16 /mo
-
Days on Site: 90 Days
-
Added: Jan 11, 2019 (2 months on market)
-
Updated:
-
Last Checked: 3 months ago
-
MLS®#: X4335041
-
Listed By: Ici source real asset services inc., brokerage
Great Location. One Of The Largest Units In The Building. Large Master Bedroom With Walk Though Closet And Ensuite 4 Piece Bath. 2nd Good Size Bedroom & 2nd 4 Pc. Bathroom. All Appliances Are Newer Stainless Steel Included, Owned Gas Hot Water Tank, Newer Furnace. In Suite Laundry With Newer Front Load Electrolux Washer & Dryer. Newer Laminate & Ceramic Flooring - No Carpets. Close To All Amenities, Schools, Mall & Parks. On Bus Route. Lots Of Storage.
Extras
All Newer Stainless Steel Appliances & Owned Hot Water Tank Included. Near All Amenities, Walk In Clinic, Pharmacy, Schools, Stores, Malls, Library & Parks. => More Info Available => Click => 'More Information' Or 'Multimedia' On Mobile.
Property Details
Facts for 220-2922 Rivard Avenue, Windsor
Status
Days on Market: 90
Last Status: Expired
Sold Date: Jan 01, 0001
Closed Date: Jan 01, 0001
Expiry Date: Apr 11, 2019
Unavailable Date: Apr 11, 2019
Input Date: Jan 11, 2019
Property
Status: Sale
Property Type: Condo Apt
Style: Apartment
Size (sq ft): 1000
Area: Windsor
Availability Date: Immediate
Inside
Bedrooms: 2
Bathrooms: 2
Kitchens: 1
Rooms: 2
Den/Family Room: Yes
Patio Terrace: Encl
Unit Exposure: North West
Air Conditioning: Central Air
Fireplace: Yes
Ensuite Laundry: Yes
Washrooms: 2
Building
Stories: 20
Basement: None
Heat Type: Forced Air
Heat Source: Gas
Exterior: Vinyl Siding
Special Designation: Other
Parking
Parking Included: Yes
Garage Type: Surface
Parking Designation: Owned
Parking Features: Surface
Covered Parking Spaces: 1
Garage: 1
Locker
Locker: None
Fees
Tax Year: 2018
Taxes Included: No
Building Insurance Included: No
Cable Included: No
Central A/C Included: No
Common Elements Included: Yes
Heating Included: No
Hydro Included: No
Water Included: Yes
Taxes: $1,904
Highlights
Amenity: Bbqs Allowed
Amenity: Recreation Room
Amenity: Security System
Amenity: Visitor Parking
Land
Cross Street: Grandview Street
Municipality District: Windsor
Condo
Condo Registry Office: ECC
Condo Corp#: 62
Property Management: Danbury Property Management
| XXXXXXXX | XXX XX, XXXX |
XXXXXXXX XXX XXXX |
|
| XXX XX, XXXX |
XXXXXX XXX XXXX |
$XXX,XXX | |
| XXXXXXXX | XXX XX, XXXX |
XXXX XXX XXXX |
$XXX,XXX |
| XXX XX, XXXX |
XXXXXX XXX XXXX |
$XXX,XXX |
| XXXXXXXX XXXXXXXX | XXX XX, XXXX | XXX XXXX |
| XXXXXXXX XXXXXX | XXX XX, XXXX | $249,900 XXX XXXX |
| XXXXXXXX XXXX | XXX XX, XXXX | $149,000 XXX XXXX |
| XXXXXXXX XXXXXX | XXX XX, XXXX | $149,000 XXX XXXX |

Coronation Public School
Elementary: PublicSt Jules Catholic School
Elementary: CatholicW J Langlois Catholic School
Elementary: CatholicWilliam G Davis Public School
Elementary: PublicRoseville Public School
Elementary: PublicÉcole élémentaire catholique Sainte-Thérèse
Elementary: CatholicÉcole secondaire catholique E.J.Lajeunesse
Secondary: CatholicF J Brennan Catholic High School
Secondary: CatholicW. F. Herman Academy Secondary School
Secondary: PublicRiverside Secondary School
Secondary: PublicWalkerville Collegiate Institute
Secondary: PublicSt Joseph's
Secondary: Catholic

