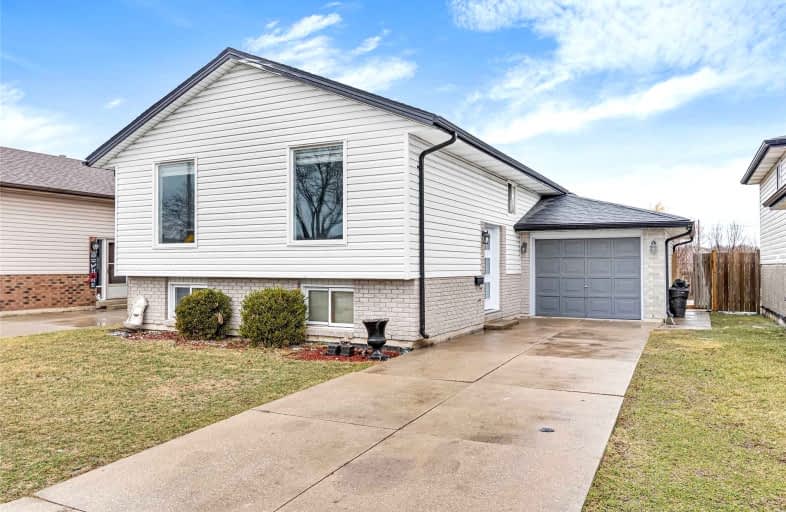
Video Tour

St Teresa of CalcuttaCatholic School
Elementary: Catholic
2.64 km
Our Lady of Perpetual Help Catholic School
Elementary: Catholic
0.87 km
J A McWilliam Public School
Elementary: Public
0.63 km
Hugh Beaton Public School
Elementary: Public
1.71 km
John Campbell Public School
Elementary: Public
2.03 km
St Christopher Catholic School
Elementary: Catholic
0.46 km
W. F. Herman Academy Secondary School
Secondary: Public
2.99 km
Catholic Central
Secondary: Catholic
2.51 km
Hon W C Kennedy Collegiate Institute
Secondary: Public
2.72 km
Walkerville Collegiate Institute
Secondary: Public
3.78 km
Holy Names Catholic High School
Secondary: Catholic
3.39 km
Vincent Massey Secondary School
Secondary: Public
3.91 km





