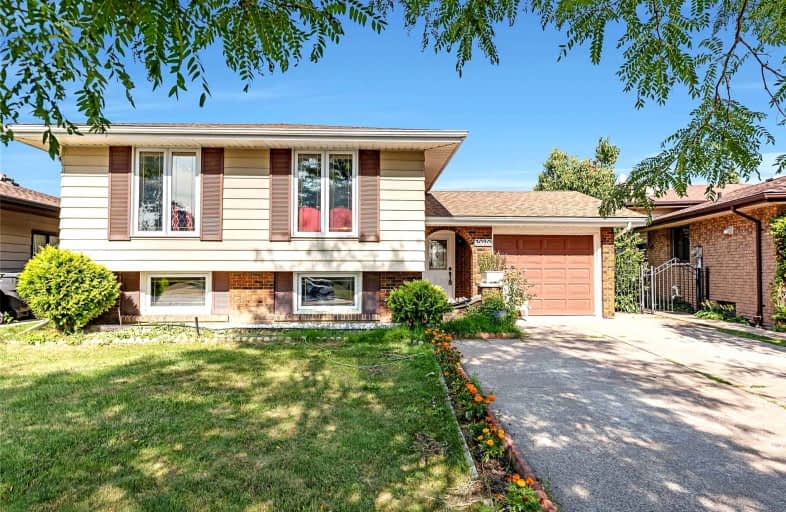Sold on Sep 08, 2021
Note: Property is not currently for sale or for rent.

-
Type: Detached
-
Style: Sidesplit 3
-
Size: 1500 sqft
-
Lot Size: 45.73 x 117.9 Feet
-
Age: 31-50 years
-
Taxes: $3,200 per year
-
Days on Site: 36 Days
-
Added: Aug 03, 2021 (1 month on market)
-
Updated:
-
Last Checked: 1 month ago
-
MLS®#: X5329124
-
Listed By: Royal lepage real estate services ltd., brokerage
Well-Maintained 3+2 Bedrooms Family Home. Beautiful Side-Split3 W/1 Car Garage Sitting On A Large Lot In Prime Forest Glade Location. Features 1 Good Size Kitchen With A Beautiful Dinning Space By The Side, 3 Large Bedrooms. Lower Level Consists Of 4th And 5th, Br 3Pc Bath And Much More! Freshly Painted Throughout!
Extras
All Kitchen Appliances, Washer And Dryer, Elfs.
Property Details
Facts for 3020 Rushton Drive, Windsor
Status
Days on Market: 36
Last Status: Sold
Sold Date: Sep 08, 2021
Closed Date: Nov 08, 2021
Expiry Date: Nov 19, 2021
Sold Price: $490,000
Unavailable Date: Sep 08, 2021
Input Date: Aug 04, 2021
Prior LSC: Listing with no contract changes
Property
Status: Sale
Property Type: Detached
Style: Sidesplit 3
Size (sq ft): 1500
Age: 31-50
Area: Windsor
Inside
Bedrooms: 3
Bedrooms Plus: 2
Bathrooms: 2
Kitchens: 1
Rooms: 8
Den/Family Room: Yes
Air Conditioning: Central Air
Fireplace: No
Laundry Level: Lower
Washrooms: 2
Building
Basement: Finished
Heat Type: Forced Air
Heat Source: Gas
Exterior: Brick
Exterior: Vinyl Siding
Elevator: N
UFFI: No
Water Supply: Municipal
Special Designation: Unknown
Retirement: N
Parking
Driveway: Available
Garage Spaces: 1
Garage Type: Attached
Covered Parking Spaces: 4
Total Parking Spaces: 5
Fees
Tax Year: 2020
Tax Legal Description: Pcl 113-1 Sec M24; Lt 113 Pl M24 Windsor S/T Lt471
Taxes: $3,200
Highlights
Feature: Hospital
Feature: Library
Feature: Park
Feature: Place Of Worship
Feature: Public Transit
Feature: School
Land
Cross Street: Forest Glade Dr
Municipality District: Windsor
Fronting On: North
Parcel Number: 013910094
Pool: None
Sewer: Sewers
Lot Depth: 117.9 Feet
Lot Frontage: 45.73 Feet
Acres: < .50
Zoning: Res
Rooms
Room details for 3020 Rushton Drive, Windsor
| Type | Dimensions | Description |
|---|---|---|
| Master Upper | - | Hardwood Floor |
| 2nd Br Upper | - | Hardwood Floor |
| 3rd Br Upper | - | |
| 4th Br Bsmt | - | |
| 5th Br Bsmt | - | |
| Bathroom Upper | - | 4 Pc Bath |
| Family Upper | - | Hardwood Floor |
| Dining Upper | - | |
| Kitchen Upper | - | |
| Family Bsmt | - | |
| Laundry Bsmt | - | |
| Bathroom Bsmt | - | 3 Pc Bath |
| XXXXXXXX | XXX XX, XXXX |
XXXX XXX XXXX |
$XXX,XXX |
| XXX XX, XXXX |
XXXXXX XXX XXXX |
$XXX,XXX | |
| XXXXXXXX | XXX XX, XXXX |
XXXXXXX XXX XXXX |
|
| XXX XX, XXXX |
XXXXXX XXX XXXX |
$XXX,XXX |
| XXXXXXXX XXXX | XXX XX, XXXX | $490,000 XXX XXXX |
| XXXXXXXX XXXXXX | XXX XX, XXXX | $530,000 XXX XXXX |
| XXXXXXXX XXXXXXX | XXX XX, XXXX | XXX XXXX |
| XXXXXXXX XXXXXX | XXX XX, XXXX | $570,000 XXX XXXX |

Parkview Public School
Elementary: PublicEastwood Public School
Elementary: PublicÉcole élémentaire catholique Saint-Antoine
Elementary: CatholicH J Lassaline Catholic School
Elementary: CatholicL A Desmarais Catholic School
Elementary: CatholicForest Glade Public School
Elementary: PublicÉcole secondaire catholique E.J.Lajeunesse
Secondary: CatholicTecumseh Vista Academy- Secondary
Secondary: PublicÉcole secondaire catholique l'Essor
Secondary: CatholicRiverside Secondary School
Secondary: PublicSt Joseph's
Secondary: CatholicSt Anne Secondary School
Secondary: Catholic- 2 bath
- 3 bed
1136 Fairview Boulevard, Windsor, Ontario • N8S 3E9 • Windsor



